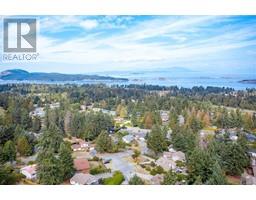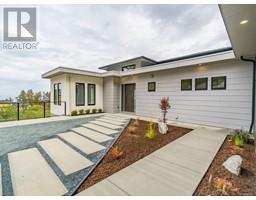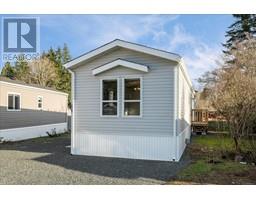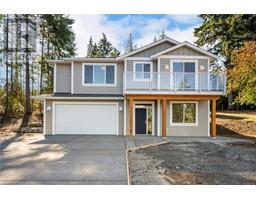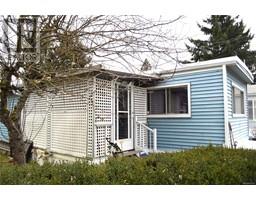3 7071 Lantzville Rd Lower Lantzville, Lantzville, British Columbia, CA
Address: 3 7071 Lantzville Rd, Lantzville, British Columbia
Summary Report Property
- MKT ID960780
- Building TypeManufactured Home
- Property TypeSingle Family
- StatusBuy
- Added1 days ago
- Bedrooms1
- Bathrooms1
- Area528 sq. ft.
- DirectionNo Data
- Added On01 May 2024
Property Overview
Phenomenal location with this 2008 built mobile home, thats nestled in a quiet and peaceful tree lined Park in Lantzville. This turnkey home is perfect for retirees, snowbirds and downsizers alike. The home has a nice open layout with a kitchen that leads into living area with vaulted ceilings and plenty of windows to bring in natural light. It features wood cabinets and plenty of countertop space in the kitchen, built in desk/workspace area, washer+dryer, a den/storage room which could also be used as an extra sleeping area, and a 4 piece bath with ensuite door to the Primary Bedroom. This bedroom has a large closet with built in drawers at the bottom for extra storage. The property also features a storage shed/workshop and a deck off the front. Maple Glen is a 55+ Park and one pet under 17 lbs with park approval is allowed. Walking distance to the OCEAN and Blue Back+Invermere Beach, Woodgrove Crossing shopping centre, and May Richards Park(Tennis Courts/Rugby/Football Field/Skate Park/Baseball). Quick access to Departure bay Ferry terminal, Nanoose/Parksville/Coombs, Brannen Lake, and all the modern amenities one can expect in such a great location. Don't miss out on this great value and turn key home! (id:51532)
Tags
| Property Summary |
|---|
| Building |
|---|
| Land |
|---|
| Level | Rooms | Dimensions |
|---|---|---|
| Main level | Bathroom | 4-Piece |
| Primary Bedroom | 9'10 x 9'0 | |
| Den | 6'5 x 6'4 | |
| Dining room | 7'0 x 6'6 | |
| Kitchen | 9'5 x 9'0 | |
| Living room | 11'3 x 12'5 |
| Features | |||||
|---|---|---|---|---|---|
| Stall | None | ||||
































