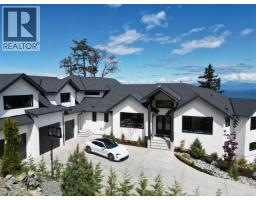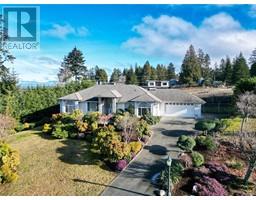6982 Dickinson Rd Lower Lantzville, Lantzville, British Columbia, CA
Address: 6982 Dickinson Rd, Lantzville, British Columbia
Summary Report Property
- MKT ID1004776
- Building TypeHouse
- Property TypeSingle Family
- StatusBuy
- Added5 hours ago
- Bedrooms4
- Bathrooms2
- Area2603 sq. ft.
- DirectionNo Data
- Added On27 Jun 2025
Property Overview
Ready to step it up in Lower Lantzville? This four-bed, two-bath home stands on a quarter acre just a few minutes walk from the ocean. A five-minute stroll takes you into the village with schools, clinics, cafes, and eateries. The house is in excellent shape thanks to recent renos, and priced accordingly for what's left to be done. Features include tiled and wood floors; designer kitchen with newer appliances; hot water on demand; and a covered deck overlooking the flat, landscaped yard. The lower floor could quite easily become a rental suite with private entrance. This corner of Lantzville is less than twenty minutes from downtown Nanaimo and Departure Bay ferry terminal’s daily sailings to Vancouver. For those looking to escape the urban hustle-and-bustle, this location gives you walkable access to scenic beaches. A short drive leads to iconic spots like Nanoose Bay, Qualicum Beach, and Beachcomber Regional Park. Come for a viewing and sample west coast living at its very best! (id:51532)
Tags
| Property Summary |
|---|
| Building |
|---|
| Land |
|---|
| Level | Rooms | Dimensions |
|---|---|---|
| Lower level | Bathroom | 3-Piece |
| Storage | 17'7 x 7'10 | |
| Storage | 7'6 x 3'10 | |
| Workshop | 29'11 x 9'8 | |
| Den | 9'4 x 9'3 | |
| Bedroom | 13'5 x 9'8 | |
| Main level | Bathroom | 4-Piece |
| Family room | 11'6 x 3'5 | |
| Bedroom | 11'4 x 10'11 | |
| Bedroom | 11'4 x 10'11 | |
| Primary Bedroom | 13'1 x 10'0 | |
| Family room | 17'0 x 12'7 | |
| Dining room | 13'0 x 6'5 | |
| Kitchen | 13'0 x 8'7 | |
| Living room | 17'4 x 13'1 |
| Features | |||||
|---|---|---|---|---|---|
| Central location | Park setting | Other | |||
| Stall | None | ||||
















































