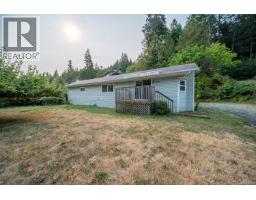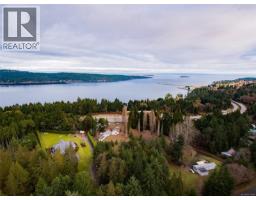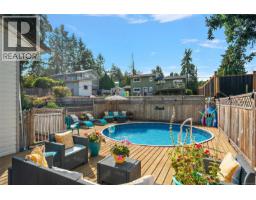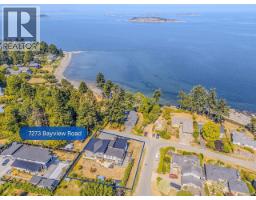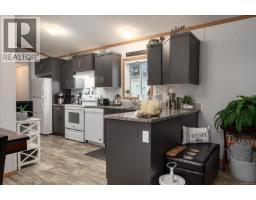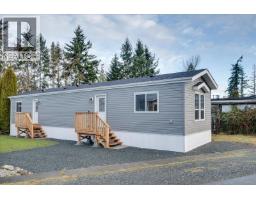7462 Copley Ridge Dr Upper Lantzville, Lantzville, British Columbia, CA
Address: 7462 Copley Ridge Dr, Lantzville, British Columbia
Summary Report Property
- MKT ID1011377
- Building TypeHouse
- Property TypeSingle Family
- StatusBuy
- Added7 weeks ago
- Bedrooms5
- Bathrooms5
- Area4622 sq. ft.
- DirectionNo Data
- Added On24 Sep 2025
Property Overview
Spectacular views in Coveted Lantzville Foothills. Nestled in a highly sought after new subdivision in the Foothills, this custom-built home by Dover Bay Construction completed in 2023, offers unparalleled views, an incredible location, and easy access to nature with trails just steps from your door. Perfectly positioned near all North End amenities, it feels like you're living on the edge of nature, blending convenience with serenity. With over 4,600 sq. ft. of luxurious living space, this 5 bed/5 bath home is designed for comfort and functionality. The main floor features a level entry with the primary bedroom and living areas on the same level for ease of living. Enjoy breathtaking coastal mountain, and ocean views from every angle. The chef's kitchen is a dream with a large island, gas range, quartz countertops, & abundant cabinetry. The floor-to-ceiling fireplace is a focal point of this open concept space. The covered deck off the main living space offers the perfect spot for entertaining. Upstairs, you'll find two spacious bedrooms connected by a Jack-and-Jill bathroom. The lower level includes a massive rec room that will be the envy of your friends, plumbed for a kitchen and easily convertible into a suite if desired. This level also includes a guest bedroom and two additional bathrooms. Outside, the possibilities are endless with RV parking, a level yard ready for your ideas, and room to add a shop, pool, or any of your dream outdoor amenities. This home truly has it all - spectacular views, abundant space, and a location that offers both tranquility and easy access to Lantzville beaches and all North End amenities. (id:51532)
Tags
| Property Summary |
|---|
| Building |
|---|
| Land |
|---|
| Level | Rooms | Dimensions |
|---|---|---|
| Second level | Bathroom | 5-Piece |
| Bedroom | 13 ft x 10 ft | |
| Bedroom | Measurements not available x 10 ft | |
| Lower level | Bathroom | 4-Piece |
| Bedroom | 14'2 x 11'2 | |
| Family room | Measurements not available x 28 ft | |
| Bathroom | 4-Piece | |
| Den | 10'10 x 10'6 | |
| Main level | Bathroom | 2-Piece |
| Bedroom | 11'9 x 10'10 | |
| Ensuite | 5-Piece | |
| Primary Bedroom | 14'9 x 14'8 | |
| Dining room | 15'9 x 9'7 | |
| Kitchen | 18'6 x 11'9 | |
| Living room | 28'3 x 16'11 |
| Features | |||||
|---|---|---|---|---|---|
| Central location | Private setting | Corner Site | |||
| Other | Air Conditioned | ||||






























































