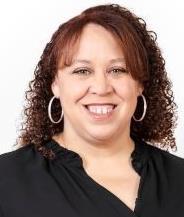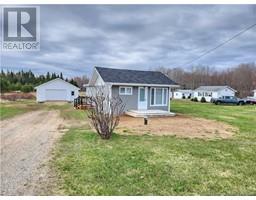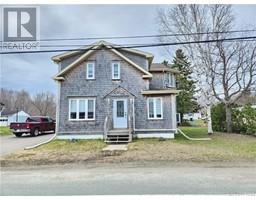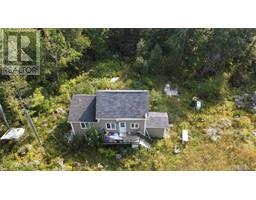120 Ch Laplante, Laplante, New Brunswick, CA
Address: 120 Ch Laplante, Laplante, New Brunswick
Summary Report Property
- MKT IDNB099189
- Building TypeHouse
- Property TypeSingle Family
- StatusBuy
- Added4 weeks ago
- Bedrooms3
- Bathrooms3
- Area2987 sq. ft.
- DirectionNo Data
- Added On09 May 2024
Property Overview
New Listing! ONE of a kind HOUSE! One-of-a-kind PROPERTY! These 51 (+/-) acres are sure to impress beyond words. The possibilities of this beautiful property are endless. Not only is the most beautiful rustic home is nestled on this peace of paradise, but you will find 7 well cared for camps which will offer your guest privacy and a connection with nature like they have never felt before. There are 3 drilled wells on the property, one for the house, one for the natural water source that your guest can enjoy and another for the common building for all your guest which has 2 bathrooms and kitchen. Dont let the antique look fool you this gorgeous home was built in 2012. Every piece of material used to build this one-of-a-kind home was carefully selected from the 6 Hickory wood floors made by the Amish to the brass door handles which come from the Queen Elizabeth Hotel. Who doesnt love these open beams? Take the virtual tour and see for yourself and call your favorite REALTOR®. (id:51532)
Tags
| Property Summary |
|---|
| Building |
|---|
| Level | Rooms | Dimensions |
|---|---|---|
| Basement | Other | 9'9'' x 9'3'' |
| Utility room | 12'8'' x 5'9'' | |
| Storage | 21'9'' x 5'6'' | |
| Recreation room | 24'7'' x 20'4'' | |
| Primary Bedroom | 14'8'' x 10'0'' | |
| Laundry room | 12'7'' x 11'6'' | |
| Bedroom | 14'8'' x 9'6'' | |
| 4pc Bathroom | 9'9'' x 9'11'' | |
| Main level | Office | 13'0'' x 10'11'' |
| Living room | 20'1'' x 20'0'' | |
| Kitchen | 7'9'' x 9'4'' | |
| Kitchen | 18'5'' x 10'4'' | |
| Dining room | 10'9'' x 11'6'' | |
| Bedroom | 12'4'' x 16'6'' | |
| 4pc Bathroom | 11'9'' x 12'3'' | |
| 2pc Bathroom | 5'0'' x 5'8'' |
| Features | |||||
|---|---|---|---|---|---|
| Balcony/Deck/Patio | Detached Garage | Heated Garage | |||
| Heat Pump | |||||



























































