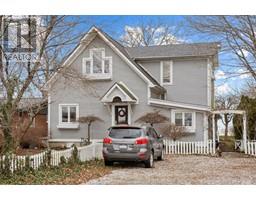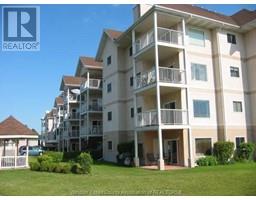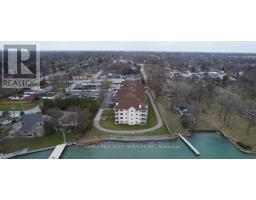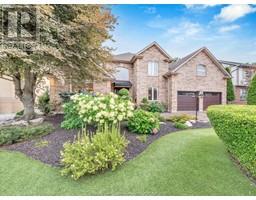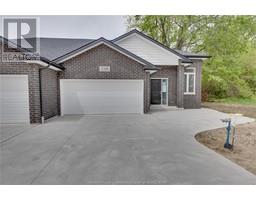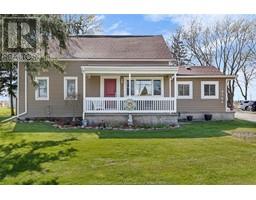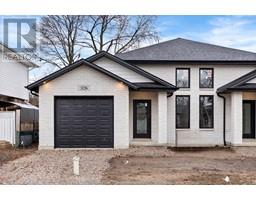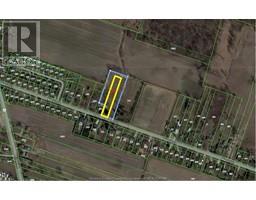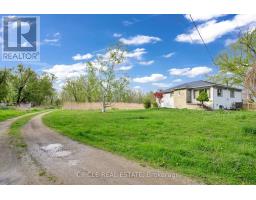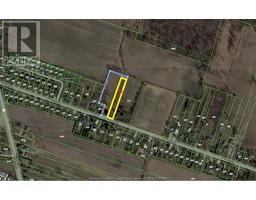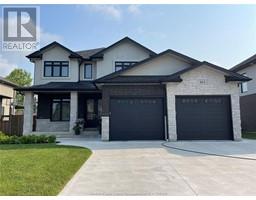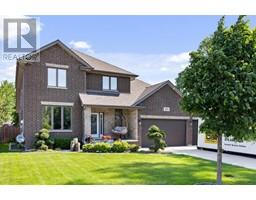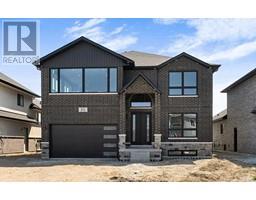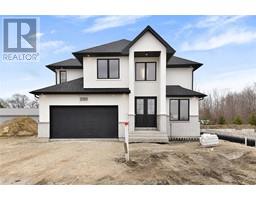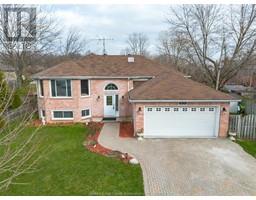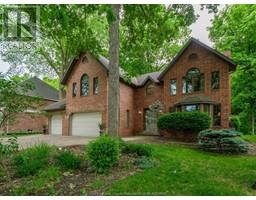1252 D'AMORE DRIVE, LaSalle, Ontario, CA
Address: 1252 D'AMORE DRIVE, LaSalle, Ontario
Summary Report Property
- MKT ID24010509
- Building TypeHouse
- Property TypeSingle Family
- StatusBuy
- Added1 weeks ago
- Bedrooms4
- Bathrooms3
- Area0 sq. ft.
- DirectionNo Data
- Added On06 May 2024
Property Overview
WELCOME TO 1252 D'AMORE, THIS LUXURIOUS SEMI-DETACHED RANCH HOME IS LOCATED IN A PEACEFUL SOUGHT AFTER NEIGHBOURHOOD IN LASALLE. BUILT BY PREMIER HOME BUILDERS BUNGALOW GROUP KNOWN FOR THEIR EXCELLENT CRAFTSMANSHIP & EXPERIENCE. ENJOY APPROX 1450 SQ FT LIVING SPACE WITH AN OPEN CONCEPT FLOOR PLAN INCLUDING 2+2 BEDS, 3 BATHS, FULL BASEMENT & LOTS OF NATURAL LIGHT THROUGHOUT. MAIN FLOOR INCLUDES GOURMET KITCHEN WITH GRANITE COUNTER TOPS & STAINLESS STEEL APPLIANCES, A BEAUTIFUL LIVING ROOM LOOKING OUT OVER THE BACKYARD. ENJOY TALL CEILINGS THROUGHOUT RANGING FROM 9' TO 10', INCLUDING 8' DOORS. SUPERIOR BUILDING QUALITY SHOWS. THIS HOME IS STILL UNDER TARION & HAS BASF-HP WALL SYSTEM PROVIDING ENERGY EFFICIENCY. CALL L/S TODAY FOR MORE INFO OR TO BOOK A PRIVATE TOUR! (id:51532)
Tags
| Property Summary |
|---|
| Building |
|---|
| Land |
|---|
| Level | Rooms | Dimensions |
|---|---|---|
| Basement | Other | Measurements not available |
| Storage | Measurements not available | |
| Utility room | Measurements not available | |
| Bedroom | Measurements not available | |
| Bedroom | Measurements not available | |
| Main level | Bedroom | Measurements not available |
| Primary Bedroom | Measurements not available | |
| Living room/Fireplace | Measurements not available | |
| Dining room | Measurements not available | |
| Kitchen/Dining room | Measurements not available | |
| Laundry room | Measurements not available | |
| Foyer | Measurements not available |
| Features | |||||
|---|---|---|---|---|---|
| Double width or more driveway | Concrete Driveway | Front Driveway | |||
| Attached Garage | Garage | Inside Entry | |||
| Dryer | Refrigerator | Stove | |||
| Washer | Central air conditioning | ||||









































