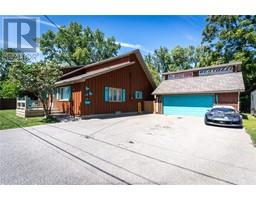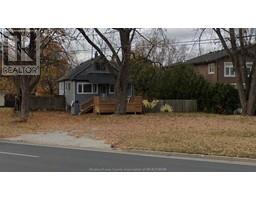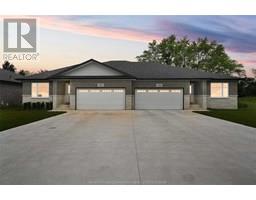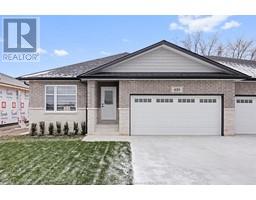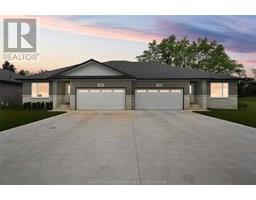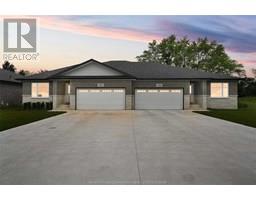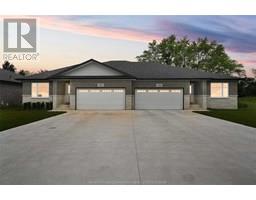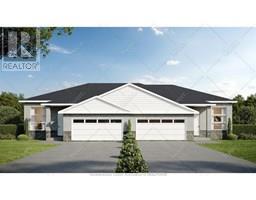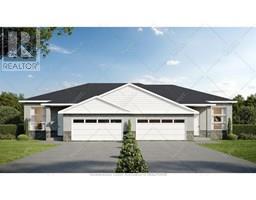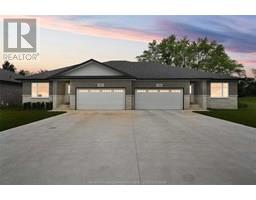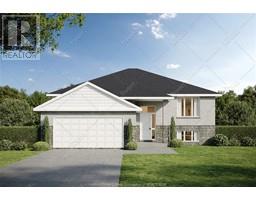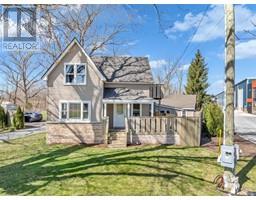1450 MORTON DRIVE, LaSalle, Ontario, CA
Address: 1450 MORTON DRIVE, LaSalle, Ontario
Summary Report Property
- MKT ID25016201
- Building TypeHouse
- Property TypeSingle Family
- StatusBuy
- Added2 weeks ago
- Bedrooms4
- Bathrooms3
- Area0 sq. ft.
- DirectionNo Data
- Added On25 Jul 2025
Property Overview
Come discover the Beauty & Elegance of 1450 Morton Drive . With approx 3000 sq ft on the above grade this home offers you 4 bedrooms 2.5 baths and Amazing open concept living in this meticulously kept 2 sty home. Enjoy vaulted ceilings & large windows that allow wonderful natural light. A beautifully maintained both inside and out definitely shows Pride of Ownership. Relax and enjoy the perfectly manicured backyard. Situated in a quiet family oriented and safe neighbourhood of LaSalle with a cul de sac street. Immediate access to parks & LaSalle Trails. Walk to all major shopping, restaurants and surrounded by approx 5 golf courses within only minutes away and if you're a boater then we have several marinas minutes from home as well. Located very close to St.Clair College & the University of Windsor. Quick access to the 401 Highway and 2 International Border crossings. Minutes away from several wineries, golf courses & the Chrysler Greenway trails. A short ride away from all major shopping amenities, you’ll find the house to be in the perfect location. (id:51532)
Tags
| Property Summary |
|---|
| Building |
|---|
| Land |
|---|
| Level | Rooms | Dimensions |
|---|---|---|
| Second level | 4pc Bathroom | Measurements not available |
| 4pc Ensuite bath | Measurements not available | |
| Bedroom | Measurements not available | |
| Primary Bedroom | Measurements not available | |
| Bedroom | Measurements not available | |
| Bedroom | Measurements not available | |
| Main level | 2pc Bathroom | Measurements not available |
| Dining room | Measurements not available | |
| Laundry room | Measurements not available | |
| Family room | Measurements not available | |
| Living room | Measurements not available | |
| Kitchen | Measurements not available | |
| Foyer | Measurements not available |
| Features | |||||
|---|---|---|---|---|---|
| Finished Driveway | Front Driveway | Attached Garage | |||
| Garage | Inside Entry | Dishwasher | |||
| Dryer | Refrigerator | Stove | |||
| Washer | Central air conditioning | ||||




















































