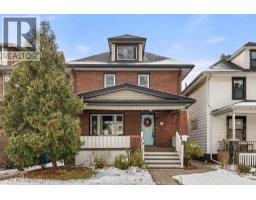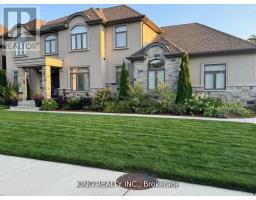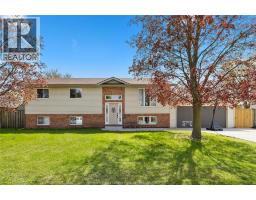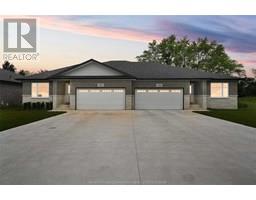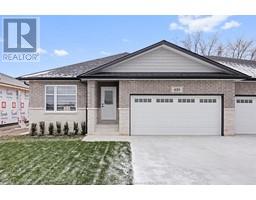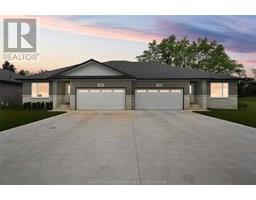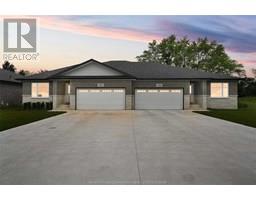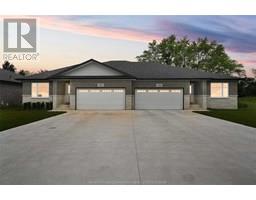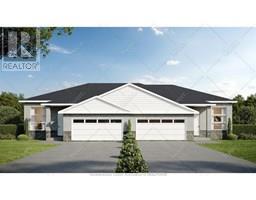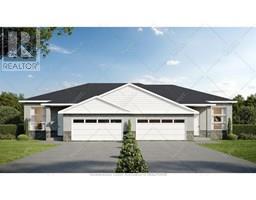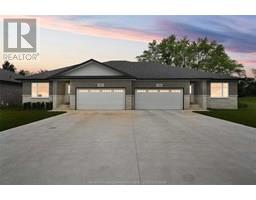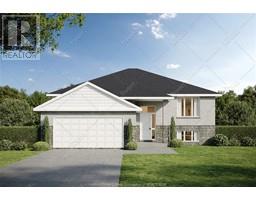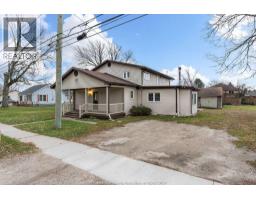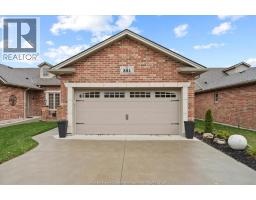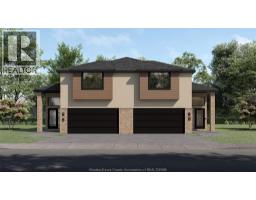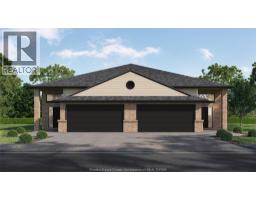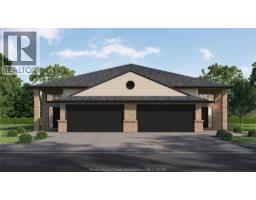206 WILLOW DRIVE, LaSalle, Ontario, CA
Address: 206 WILLOW DRIVE, LaSalle, Ontario
Summary Report Property
- MKT ID25031098
- Building TypeHouse
- Property TypeSingle Family
- StatusBuy
- Added9 weeks ago
- Bedrooms5
- Bathrooms4
- Area0 sq. ft.
- DirectionNo Data
- Added On03 Dec 2025
Property Overview
Nestled on a quiet dead-end street just steps from the waterfront, this charming 2-storey blends cape-cod style character with modern updates. Offering 4+1 bedrooms and 3.5 baths, including two spacious primary suites on opposite sides of the home for privacy and flexibility. The main floor features formal living/dining rooms, a stylish kitchen with granite counters, SS appliances (2019), island seating & patio doors to a deck, plus a cozy family room, laundry, and 2- pc bath. Upstairs boasts both primary suites with en-suites, two additional bedrooms & full bath. The finished lower level adds a bedroom, office, rec area, and sump pump for peace of mind. Outdoors enjoy a fenced yard, deck, double garage & landscaping. Updates: furnace & AC (2019), roof (~10 yrs). (id:51532)
Tags
| Property Summary |
|---|
| Building |
|---|
| Land |
|---|
| Level | Rooms | Dimensions |
|---|---|---|
| Second level | 4pc Bathroom | Measurements not available |
| Bedroom | Measurements not available | |
| Bedroom | Measurements not available | |
| Bedroom | Measurements not available | |
| 3pc Ensuite bath | Measurements not available | |
| Primary Bedroom | Measurements not available | |
| 3pc Ensuite bath | Measurements not available | |
| Primary Bedroom | Measurements not available | |
| Lower level | Bedroom | Measurements not available |
| Living room | Measurements not available | |
| Main level | 4pc Bathroom | Measurements not available |
| Living room | Measurements not available | |
| Dining room | Measurements not available | |
| Kitchen | Measurements not available | |
| Living room | Measurements not available |
| Features | |||||
|---|---|---|---|---|---|
| Double width or more driveway | Front Driveway | Garage | |||
| Central air conditioning | |||||


















































