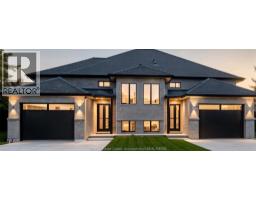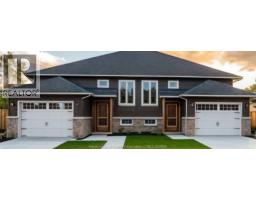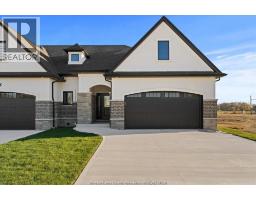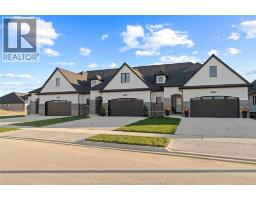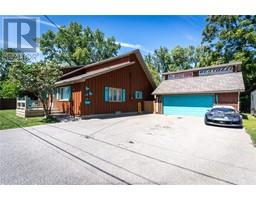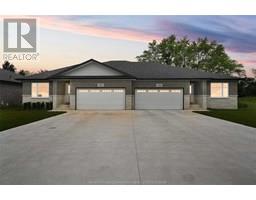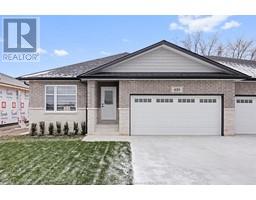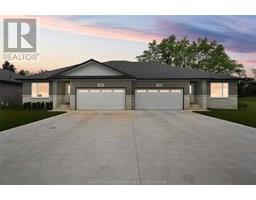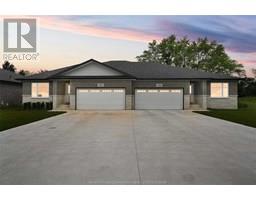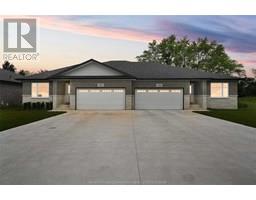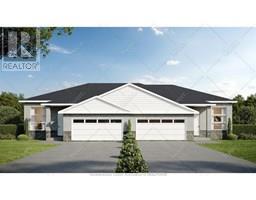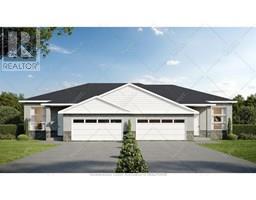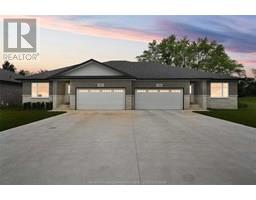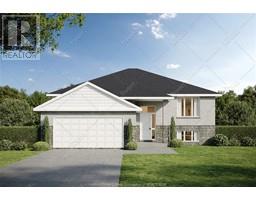3285 TULLIO DRIVE, LaSalle, Ontario, CA
Address: 3285 TULLIO DRIVE, LaSalle, Ontario
Summary Report Property
- MKT ID25020106
- Building TypeRow / Townhouse
- Property TypeSingle Family
- StatusBuy
- Added2 days ago
- Bedrooms3
- Bathrooms3
- Area2600 sq. ft.
- DirectionNo Data
- Added On24 Aug 2025
Property Overview
Discover the Brighton II, a thoughtfully designed two-storey townhome by BK Cornerstone, offering over 2,600 sq ft of functional and refined living space. This Energy Star certified home features 3 bedrooms and 3 bathrooms. The main floor welcomes you with soaring ceilings, abundant natural light, and two oversized patio doors that open onto a large, private covered outdoor space—perfect for morning coffee or evening relaxation. The main level also includes a generous primary suite with direct patio access, a spa-inspired ensuite with dual vanities, plus a conveniently located powder room and laundry off the foyer. The open-concept kitchen is an entertainer’s dream, complete with custom cabinetry, quartz countertops, and a walk-in mudroom/pantry tucked off the garage entry for added storage. Upstairs, you’ll find two spacious bedrooms, a full bath, and a flexible loft-style living space ideal for kids, guests, or a home office. Several to-be-built options are available—reach out to explore the full potential of this exceptional home. (id:51532)
Tags
| Property Summary |
|---|
| Building |
|---|
| Land |
|---|
| Level | Rooms | Dimensions |
|---|---|---|
| Second level | 4pc Bathroom | Measurements not available |
| Bedroom | Measurements not available | |
| Bedroom | Measurements not available | |
| Living room | Measurements not available | |
| Main level | 5pc Ensuite bath | Measurements not available |
| Primary Bedroom | Measurements not available | |
| Living room | Measurements not available | |
| Dining room | Measurements not available | |
| Kitchen | Measurements not available | |
| 2pc Bathroom | Measurements not available | |
| Laundry room | Measurements not available | |
| Foyer | Measurements not available |
| Features | |||||
|---|---|---|---|---|---|
| Paved driveway | Concrete Driveway | Front Driveway | |||
| Attached Garage | Garage | Inside Entry | |||
| Central air conditioning | |||||











































