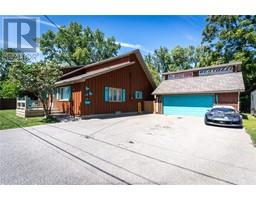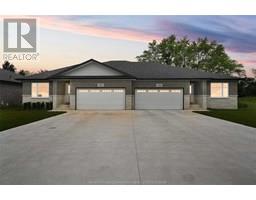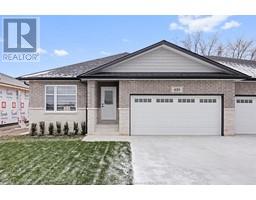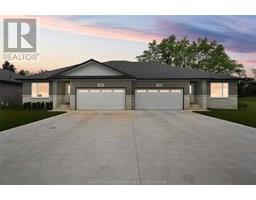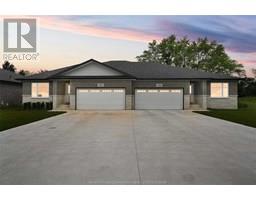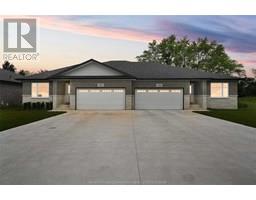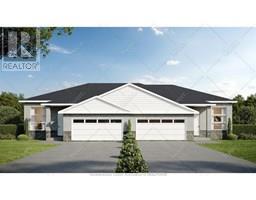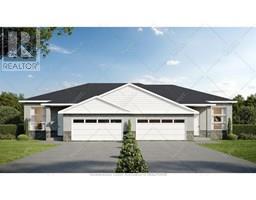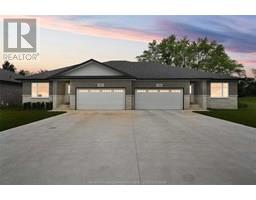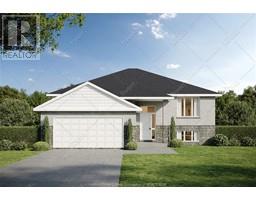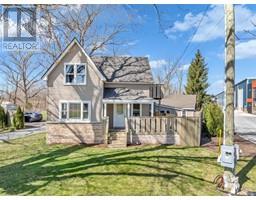5753 BISHOP, LaSalle, Ontario, CA
Address: 5753 BISHOP, LaSalle, Ontario
6 Beds4 Baths4000 sqftStatus: Buy Views : 432
Price
$1,049,999
Summary Report Property
- MKT ID25019641
- Building TypeHouse
- Property TypeSingle Family
- StatusBuy
- Added1 weeks ago
- Bedrooms6
- Bathrooms4
- Area4000 sq. ft.
- DirectionNo Data
- Added On07 Aug 2025
Property Overview
Beautifully updated 6 beds, 4 full baths 2-storey home with nearly 4,000 sq. ft. of living space, located in the top-rated Sandwich West school district.Main bath renovated 2025, sump pump with battery backup (2022), washer, dryer, fridge 2020, stove 2025, front/back porch 2025, doors/trims painted-2025. Minutes from shopping, parks, major highways, & the Detroit border. Main level bedroom & bath. HOME INSPECTION DONE AUG 2025 (Call L/S to get a copy) ****Open House August 9/10 from 1–3 PM. **** (id:51532)
Tags
| Property Summary |
|---|
Property Type
Single Family
Building Type
House
Storeys
2
Square Footage
4000 sqft
Title
Freehold
Land Size
75.2 X 110
Built in
1995
Parking Type
Garage
| Building |
|---|
Bedrooms
Above Grade
4
Below Grade
2
Bathrooms
Total
6
Interior Features
Appliances Included
Cooktop, Dishwasher, Dryer, Microwave, Refrigerator, Washer, Oven
Flooring
Ceramic/Porcelain, Hardwood, Laminate
Building Features
Features
Double width or more driveway, Paved driveway, Finished Driveway
Foundation Type
Block
Style
Detached
Square Footage
4000 sqft
Total Finished Area
4000 sqft
Heating & Cooling
Cooling
Central air conditioning
Heating Type
Forced air, Furnace
Exterior Features
Exterior Finish
Aluminum/Vinyl, Brick
Parking
Parking Type
Garage
| Land |
|---|
Lot Features
Fencing
Fence
Other Property Information
Zoning Description
RES
| Level | Rooms | Dimensions |
|---|---|---|
| Second level | 3pc Bathroom | Measurements not available |
| 4pc Ensuite bath | Measurements not available | |
| Bedroom | Measurements not available | |
| Bedroom | Measurements not available | |
| Primary Bedroom | Measurements not available | |
| Basement | 3pc Bathroom | Measurements not available |
| Recreation room | Measurements not available | |
| Games room | Measurements not available | |
| Utility room | Measurements not available | |
| Storage | Measurements not available | |
| Bedroom | Measurements not available | |
| Bedroom | Measurements not available | |
| Main level | 3pc Bathroom | Measurements not available |
| Bedroom | Measurements not available | |
| Laundry room | Measurements not available | |
| Living room | Measurements not available | |
| Kitchen | Measurements not available | |
| Dining room | Measurements not available | |
| Foyer | Measurements not available |
| Features | |||||
|---|---|---|---|---|---|
| Double width or more driveway | Paved driveway | Finished Driveway | |||
| Garage | Cooktop | Dishwasher | |||
| Dryer | Microwave | Refrigerator | |||
| Washer | Oven | Central air conditioning | |||





















































