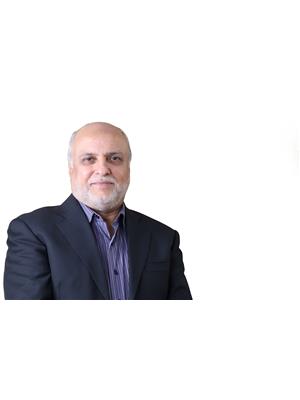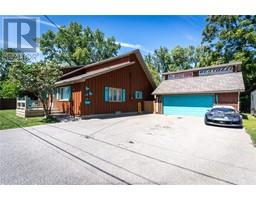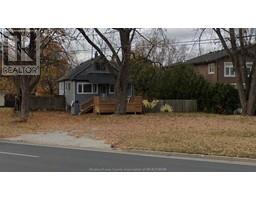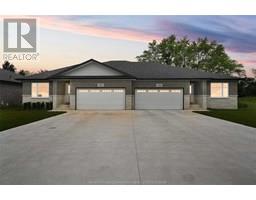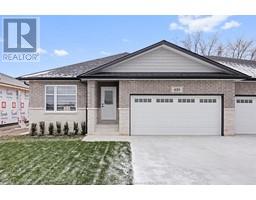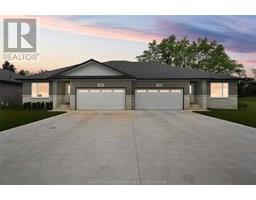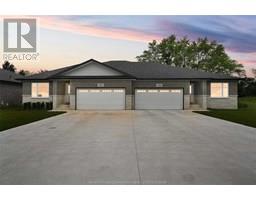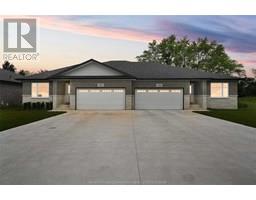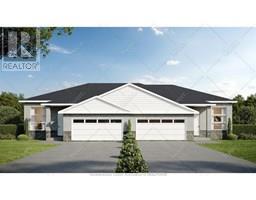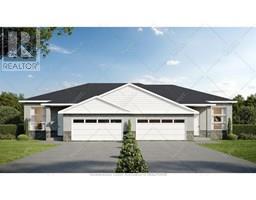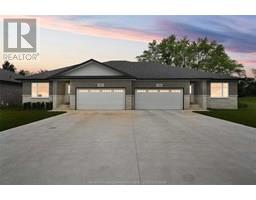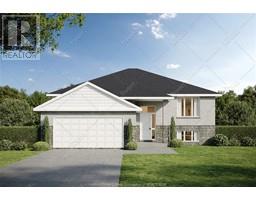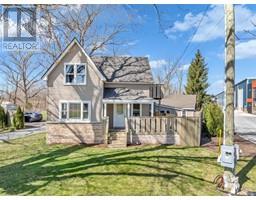7337 MEO BOULEVARD Unit# 117, LaSalle, Ontario, CA
Address: 7337 MEO BOULEVARD Unit# 117, LaSalle, Ontario
Summary Report Property
- MKT ID25015455
- Building TypeApartment
- Property TypeSingle Family
- StatusBuy
- Added7 weeks ago
- Bedrooms3
- Bathrooms3
- Area1613 sq. ft.
- DirectionNo Data
- Added On19 Jun 2025
Property Overview
Location! Modern Living at Laurier Horizons – LaSalle’s Premier Address Welcome to this stunning 2-storey villa loft in the heart of LaSalle, where style meets convenience. Nestled within the desirable Laurier Horizons community, this spacious and sun-filled home offers a perfect blend of luxury, comfort, and accessibility. Key Features: 3 generously sized bedrooms, 2.1 bathrooms, including ensuite, In-unit laundry, Private storage locker, Dedicated parking spot, Heat pump included in purchase price, Step inside and enjoy the open-concept layout accentuated by soaring ceilings and expansive windows that flood the space with natural light. The sleek kitchen boasts stainless steel appliances and abundant cabinetry perfect for family or entertaining guests. The upper-level loft overlooks the main living space, Co-working lounge, Yoga room, Outdoor BBQ area, Coming Soon! This is more than a home—it’s a lifestyle. Ideal for families and investors alike. Don't miss your chance to own in one of LaSalle’s most desirable developments! (id:51532)
Tags
| Property Summary |
|---|
| Building |
|---|
| Land |
|---|
| Level | Rooms | Dimensions |
|---|---|---|
| Second level | 3pc Bathroom | Measurements not available |
| Den | 8.5 x 8.9 | |
| Bedroom | Measurements not available | |
| Bedroom | 10 x 13 | |
| Main level | 2pc Bathroom | Measurements not available |
| 4pc Bathroom | Measurements not available | |
| Laundry room | 8.7 x 5.11 | |
| Kitchen | 12.1 x 11.5 | |
| Dining room | Measurements not available | |
| Primary Bedroom | 10 x 12 | |
| Living room | 10.10 x 21.2 |
| Features | |||||
|---|---|---|---|---|---|
| Golf course/parkland | Other(1) | Central air conditioning | |||
| Heat Pump | |||||










