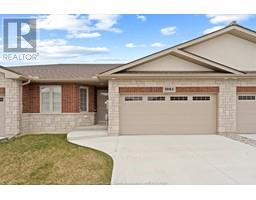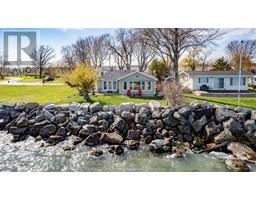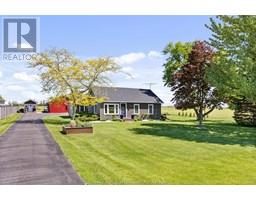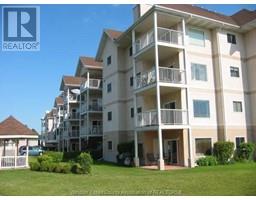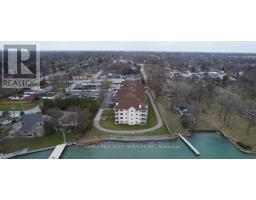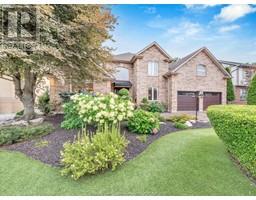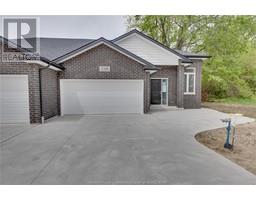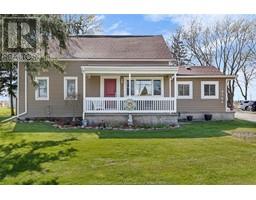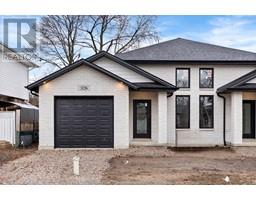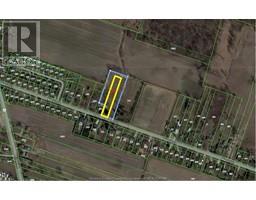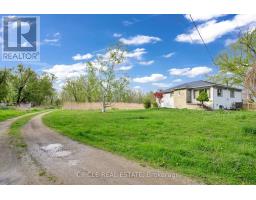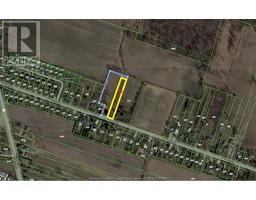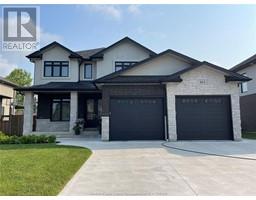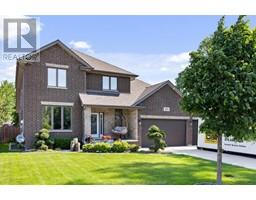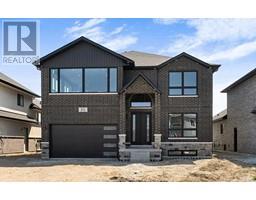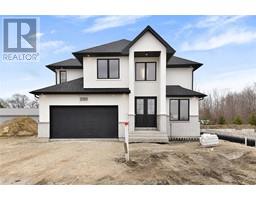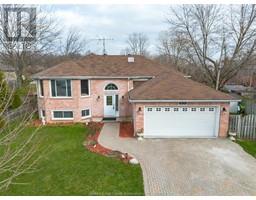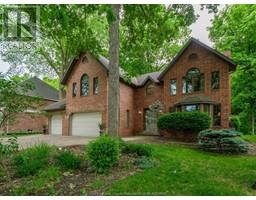7530 MALDEN, LaSalle, Ontario, CA
Address: 7530 MALDEN, LaSalle, Ontario
Summary Report Property
- MKT ID24010300
- Building TypeHouse
- Property TypeSingle Family
- StatusBuy
- Added2 weeks ago
- Bedrooms5
- Bathrooms3
- Area0 sq. ft.
- DirectionNo Data
- Added On03 May 2024
Property Overview
SPRAWLING BRICK RANCH IN LASALLE ON LARGE 140 FT X 226 FT LOT WITH NO NEIGHBOURS CLOSE BY. IF YOU'VE BEEN CRAVING PRIVACY THIS MAY BE PERFECT! THIS SOLID RANCH HAS APPROX 1780 SQ FT ON THE MAIN FLOOR PLUS A LARGE BASEMENT WITH POTENTIAL TO FINISH FOR EXTRA SPACE. MAIN FLOOR HAS HUGE LIVING ROOM, DINING AREA WITH PATIO DOORS LEADING TO PRIVATE BACK YARD, KITCHEN, LAUNDRY, 4 PC MAIN BATH,PLUS CONVENIENT 2 PC POWDER ROOM. 3 GENEROUS SIZED BEDROOMS (MASTER HAS 2 PC ENSUITE, LOWER LEVEL MOSTLY UNFINISHED BUT DOES HAVE 2 BEDROOMS, R/I BATH, STORAGE AND LARGE OPEN AREA READY TO BE FINISHED FOR A FAMILY RM. UPDATES INCLUDE ROOF 2017, FURNACE & HOT WATER TANK 2016, A/C 2020. WALKING DISTANCE TO SANDWICH SECONDARY, VOLLMER RECREATION COMPLEX & LEGACY OAK TRAIL PUBLIC SCHOOL. LOTS OF ROOM FOR FUTURE OUTBUILDING. (id:51532)
Tags
| Property Summary |
|---|
| Building |
|---|
| Land |
|---|
| Level | Rooms | Dimensions |
|---|---|---|
| Lower level | Cold room | Measurements not available |
| Storage | Measurements not available | |
| Other | Measurements not available | |
| Bedroom | Measurements not available | |
| Bedroom | Measurements not available | |
| Main level | 2pc Ensuite bath | Measurements not available |
| 2pc Bathroom | Measurements not available | |
| 4pc Bathroom | Measurements not available | |
| Laundry room | Measurements not available | |
| Bedroom | Measurements not available | |
| Bedroom | Measurements not available | |
| Primary Bedroom | Measurements not available | |
| Kitchen | Measurements not available | |
| Dining room | Measurements not available | |
| Living room | Measurements not available |
| Features | |||||
|---|---|---|---|---|---|
| Front Driveway | Attached Garage | Garage | |||
| Inside Entry | Dishwasher | Central air conditioning | |||
























