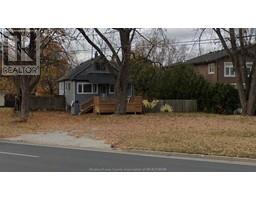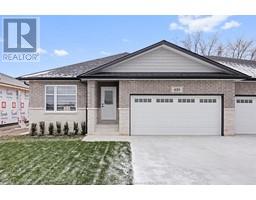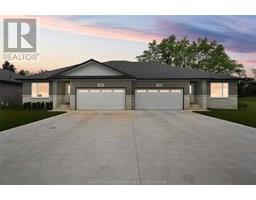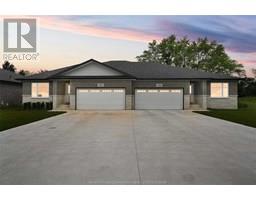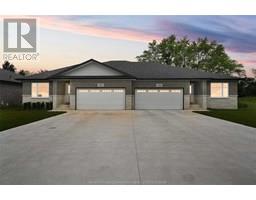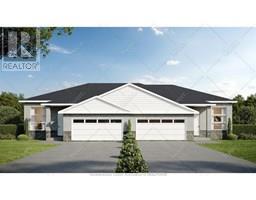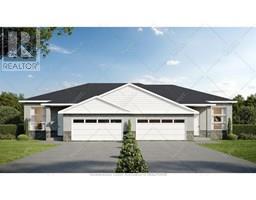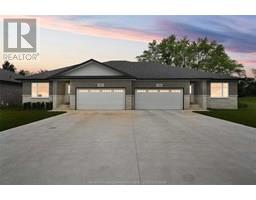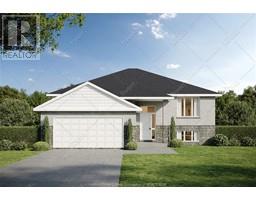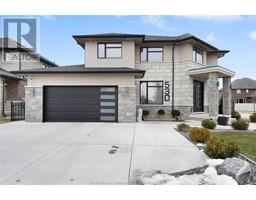7588 Silverleaf LANE, LaSalle, Ontario, CA
Address: 7588 Silverleaf LANE, LaSalle, Ontario
Summary Report Property
- MKT ID25007012
- Building TypeHouse
- Property TypeSingle Family
- StatusBuy
- Added3 weeks ago
- Bedrooms2
- Bathrooms2
- Area0 sq. ft.
- DirectionNo Data
- Added On09 Apr 2025
Property Overview
Experience the epitome of luxury w/ this stunning semi detached ranch in Silverleaf Estates. Prime location, future commercial hub w/ grocery, Windsor Crossing, & top schools. Entering the front door you are greeted by soaring 9 ft ceilings throughout w/ engineered hardwood floors, wide foyer, open concept living/dining area w/ stunning kitchen featuring quartz counters, full waterfall island, Cremasco cabinets. Open concept space, extra pot lights, gas fireplace, sliding door to rear yard w/ seaton sunroom patio screen. Fencible yard. Right of the entrance, 4 pc bath w/ tiled shower, & office space/bedroom. Large master, natural sunlight, spacious walk in closet, ensuite bath w/ double sinks. Extra large shower w/ frosted glass window for privacy. Main floor laundry, storage, inside entry to finished garage w/ pot lights. Full basement. Sod, driveway, & sprinkler system to be completed (2025). Full Tarion warranty. Immediate possession, don't wait to build, move in when you want. (id:51532)
Tags
| Property Summary |
|---|
| Building |
|---|
| Land |
|---|
| Level | Rooms | Dimensions |
|---|---|---|
| Basement | 4pc Bathroom | Measurements not available |
| Bedroom | Measurements not available | |
| Storage | Measurements not available | |
| Utility room | Measurements not available | |
| Main level | Laundry room | Measurements not available |
| 4pc Bathroom | Measurements not available | |
| Dining room | Measurements not available | |
| Kitchen | Measurements not available | |
| 3pc Ensuite bath | Measurements not available | |
| Primary Bedroom | Measurements not available | |
| Bedroom | Measurements not available | |
| Office | Measurements not available |
| Features | |||||
|---|---|---|---|---|---|
| Double width or more driveway | Finished Driveway | Front Driveway | |||
| Attached Garage | Garage | Inside Entry | |||
| Other | Dishwasher | Dryer | |||
| Refrigerator | Stove | Washer | |||
| Central air conditioning | Fully air conditioned | ||||















































