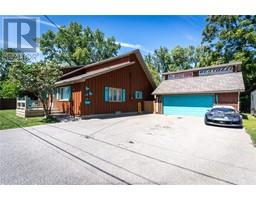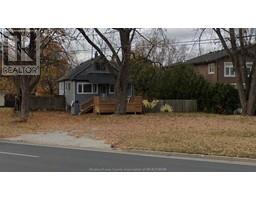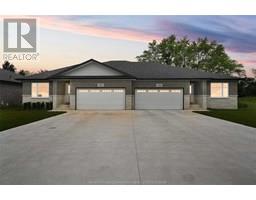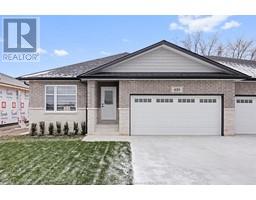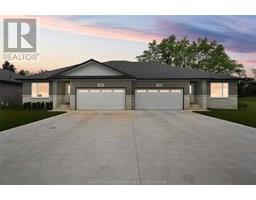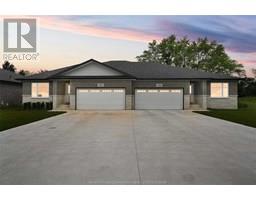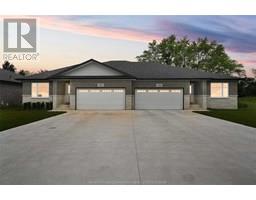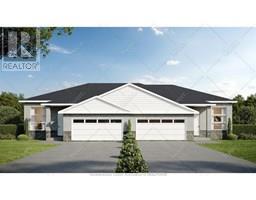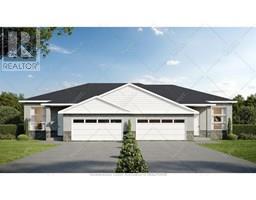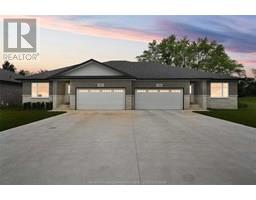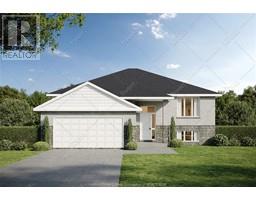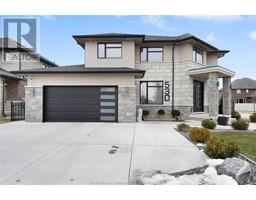855 Laurier, LaSalle, Ontario, CA
Address: 855 Laurier, LaSalle, Ontario
Summary Report Property
- MKT ID25015121
- Building TypeHouse
- Property TypeSingle Family
- StatusBuy
- Added1 days ago
- Bedrooms3
- Bathrooms2
- Area0 sq. ft.
- DirectionNo Data
- Added On30 Jun 2025
Property Overview
Beautifully maintained 3 bedroom, 1.5 bathroom, brick ranch nestled in LaSalle. This home offers the perfect blend of comfort, style, and location. Step inside to a bright and spacious living area filled with natural light, and new vinyl floors. The eat-in kitchen with extra dining space, boasts ample cabinetry, modern appliances, and a welcoming atmosphere for family meals or entertaining guests. Step down into your added family room with sliding doors to the backyard. All three bedrooms are generously sized, offering plenty of closet space. The updated bathrooms add a touch of modern convenience, while the full basement provides additional living space with potential for a rec room, gym, or storage. Outside, enjoy a landscaped backyard—ideal for relaxing, gardening, or summer barbecues. Attached single car garage and double wide driveway. Located close to schools, scenic trails, parks, and quick access to major highways, this home delivers on location and lifestyle. Whether you’re starting out, settling down, or anything in between, this LaSalle gem is ready to welcome you home. (id:51532)
Tags
| Property Summary |
|---|
| Building |
|---|
| Land |
|---|
| Level | Rooms | Dimensions |
|---|---|---|
| Basement | Storage | Measurements not available |
| Bedroom | Measurements not available | |
| Recreation room | Measurements not available | |
| Laundry room | Measurements not available | |
| Main level | Bedroom | Measurements not available |
| Primary Bedroom | Measurements not available | |
| Bedroom | Measurements not available | |
| Kitchen | Measurements not available | |
| Dining room | Measurements not available | |
| Living room | Measurements not available | |
| Family room | Measurements not available | |
| 2pc Bathroom | Measurements not available | |
| 4pc Bathroom | Measurements not available |
| Features | |||||
|---|---|---|---|---|---|
| Double width or more driveway | Paved driveway | Finished Driveway | |||
| Front Driveway | Single Driveway | Attached Garage | |||
| Garage | Dishwasher | Dryer | |||
| Refrigerator | Stove | Washer | |||
| Central air conditioning | |||||





































