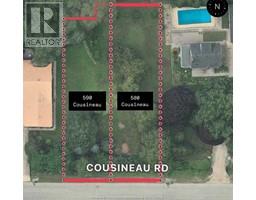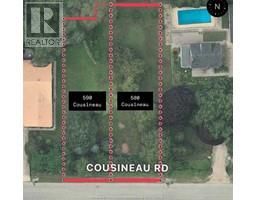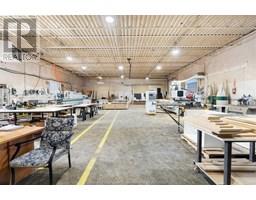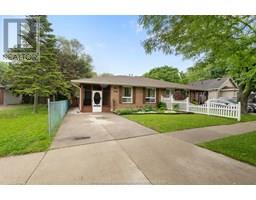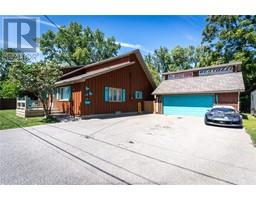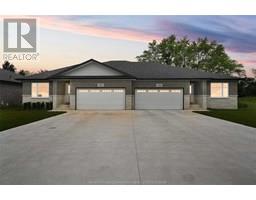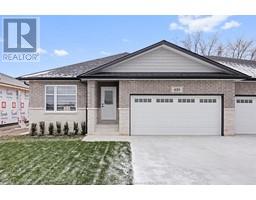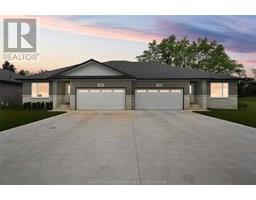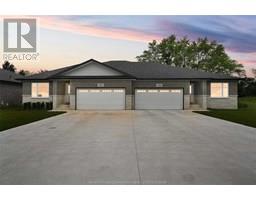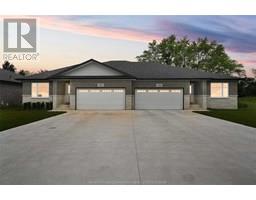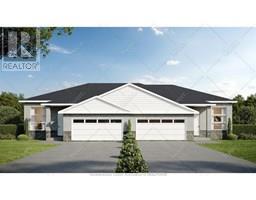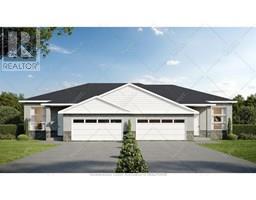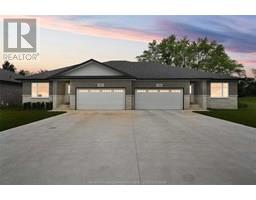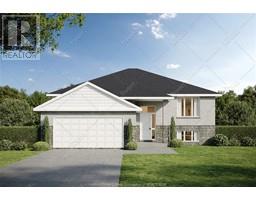9230 DISPUTED ROAD, LaSalle, Ontario, CA
Address: 9230 DISPUTED ROAD, LaSalle, Ontario
Summary Report Property
- MKT ID25021356
- Building TypeNo Data
- Property TypeNo Data
- StatusBuy
- Added2 days ago
- Bedrooms6
- Bathrooms4
- Area0 sq. ft.
- DirectionNo Data
- Added On22 Aug 2025
Property Overview
Welcome to this one-of-a-kind RESORT-style property in the heart of LaSalle, Ontario — a rare blend of RESIDENTIAL comfort and COMMERCIAL potential, all wrapped into one incredible offering. Set on over 2 acres of sprawling land, this multifunctional estate features a solid brick-to-roof home with a timeless tile roof, boasting 3+3 bedrooms and 4 full bathrooms. Step inside and be captivated by its luxurious and solid interior, where every detail has been carefully crafted — from the elegant marble staircase and sculpted walls and ceilings, to the rich blend of porcelain and ceramic tiles and granite counters that run seamlessly throughout the entire home and all bathrooms. Designed for both relaxation and functionality, the property offers a true resort feel with a sparkling in-ground saltwater pool, pool house, multiple patio areas, and a badminton/pickleball court. A 500’ gravel drive leads to a 24’x50’ brick/stone workshop with 60 amp service — perfect for tradespeople or owner-operators looking to live and work in one exceptional location. Tucked at the rear of the property, a collection of fresh fruit trees completes the peaceful, private atmosphere. This is more than just a home — it’s a lifestyle and a rare opportunity to live, work, and thrive all on your own land. (id:51532)
Tags
| Property Summary |
|---|
| Building |
|---|
| Land |
|---|
| Level | Rooms | Dimensions |
|---|---|---|
| Second level | Bedroom | Measurements not available |
| Bedroom | Measurements not available | |
| Primary Bedroom | Measurements not available | |
| Basement | Bedroom | Measurements not available |
| Bedroom | Measurements not available | |
| Office | Measurements not available | |
| Recreation room | Measurements not available | |
| Laundry room | Measurements not available | |
| Lower level | Bedroom | Measurements not available |
| Family room/Fireplace | Measurements not available | |
| Main level | Dining room | Measurements not available |
| Living room | Measurements not available | |
| Foyer | Measurements not available |
| Features | |||||
|---|---|---|---|---|---|
| Hobby farm | Double width or more driveway | Paved driveway | |||
| Circular Driveway | Finished Driveway | Attached Garage | |||
| Garage | Central Vacuum | Dishwasher | |||
| Dryer | Microwave Range Hood Combo | Refrigerator | |||
| Stove | Washer | Central air conditioning | |||



















































