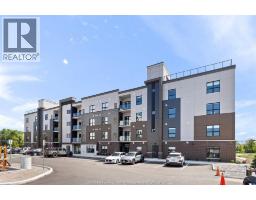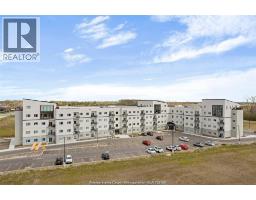5710 Dalton AVENUE, LaSalle, Ontario, CA
Address: 5710 Dalton AVENUE, LaSalle, Ontario
Summary Report Property
- MKT ID25021326
- Building TypeNo Data
- Property TypeNo Data
- StatusRent
- Added1 weeks ago
- Bedrooms4
- Bathrooms2
- AreaNo Data sq. ft.
- DirectionNo Data
- Added On22 Aug 2025
Property Overview
Spacious 4-level side split with approximately 2000 sq ft of finished living space, sitting on 1/3 acre in one of LaSalle's most desirable neighbourhoods! The upper level offers 3 generously sized bedrooms and a bright 5-piece bath. The main level features a convenient 3-piece bath, while the lower level includes an additional bedroom, ideal for guests, a home office, or a growing family. Enjoy the attached 1.5-car garage and a HUGE pie-shaped lot in a quiet cul-de-sac with endless possibilities, add a pool and still have plenty of space to design your dream backyard oasis. Updates include newer windows with a transferable 5-year warranty, providing peace of mind. Fantastic location in a great school district, close to trails, shops, parks, and quick access to the 401. A perfect blend of space, updates, and location! (id:51532)
Tags
| Property Summary |
|---|
| Building |
|---|
| Land |
|---|
| Level | Rooms | Dimensions |
|---|---|---|
| Second level | Bedroom | Measurements not available |
| Bedroom | Measurements not available | |
| Primary Bedroom | Measurements not available | |
| 5pc Bathroom | Measurements not available | |
| Basement | Utility room | Measurements not available |
| Cold room | Measurements not available | |
| Lower level | Bedroom | Measurements not available |
| Family room/Fireplace | Measurements not available | |
| Main level | 3pc Bathroom | Measurements not available |
| Kitchen | Measurements not available | |
| Dining room | Measurements not available | |
| Living room | Measurements not available |
| Features | |||||
|---|---|---|---|---|---|
| Cul-de-sac | Double width or more driveway | Finished Driveway | |||
| Side Driveway | Attached Garage | Garage | |||
| Inside Entry | Dishwasher | Dryer | |||
| Refrigerator | Stove | Washer | |||
| Central air conditioning | |||||






































