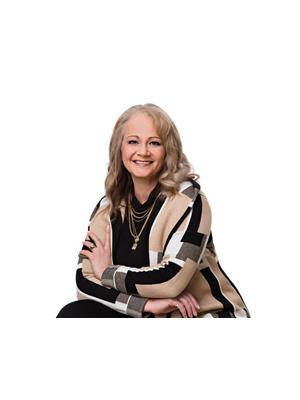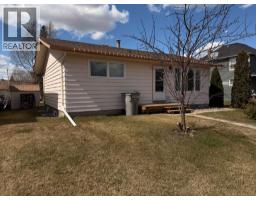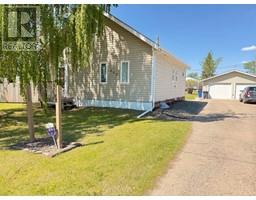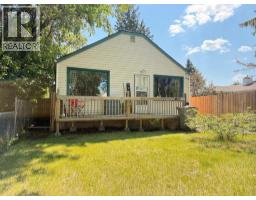103 2 Street W, Lashburn, Saskatchewan, CA
Address: 103 2 Street W, Lashburn, Saskatchewan
Summary Report Property
- MKT IDA2263319
- Building TypeHouse
- Property TypeSingle Family
- StatusBuy
- Added2 weeks ago
- Bedrooms3
- Bathrooms1
- Area1375 sq. ft.
- DirectionNo Data
- Added On09 Oct 2025
Property Overview
If you’ve been searching for a home with charm and potential, this character-filled property in Lashburn, SK is one you’ll want to see! Situated on two full lots, this home is a fantastic fixer-upper opportunity with plenty of space and personality.The yard is a gardener’s delight — beautifully treed with mature shrubs, raspberry bushes, asparagus plants, and ample room to expand your green thumb. You’ll also find a single-car garage, two storage sheds, a greenhouse, and a workshop perfect for the hobbyist or tinkerer.Inside, you’ll be greeted by vintage touches throughout, including hardwood and tile flooring and an abundance of natural light. The home features 2 nice-sized bedrooms on the main floor, a 4-piece bathroom, a spacious dining room, a large living room, and an open kitchen complete with a walk-in pantry. Laundry is conveniently located off the back entrance.A beautiful staircase leads to the upper level, where you’ll find another bedroom and a den — ideal as an office, craft room, or cozy reading nook. The front porch/sunroom spans the full width of the home, offering the perfect spot to relax and take in the quiet surroundings.With new shingles already installed, this home offers a solid foundation to bring your vision to life. Whether you’re looking to restore its vintage charm or update it to your own style, this is a property with endless potential! Age of home to be verified by purchaser (id:51532)
Tags
| Property Summary |
|---|
| Building |
|---|
| Land |
|---|
| Level | Rooms | Dimensions |
|---|---|---|
| Second level | Bedroom | 11.00 Ft x 17.00 Ft |
| Den | 12.00 Ft x 19.00 Ft | |
| Main level | Laundry room | 8.00 Ft x 7.00 Ft |
| Other | 15.00 Ft x 11.00 Ft | |
| Dining room | 9.00 Ft x 10.00 Ft | |
| Living room | 15.00 Ft x 13.00 Ft | |
| 4pc Bathroom | .00 Ft x .00 Ft | |
| Bedroom | 11.00 Ft x 9.00 Ft | |
| Primary Bedroom | 11.00 Ft x 9.00 Ft | |
| Other | 5.00 Ft x 21.00 Ft | |
| Pantry | 7.00 Ft x 3.00 Ft |
| Features | |||||
|---|---|---|---|---|---|
| Back lane | Gravel | Other | |||
| Detached Garage(1) | Refrigerator | Stove | |||
| Dryer | Window Coverings | None | |||






































