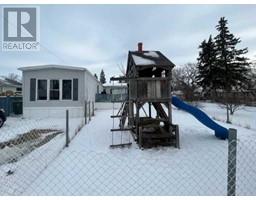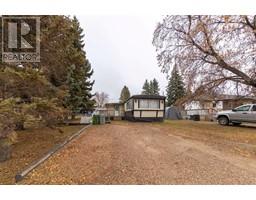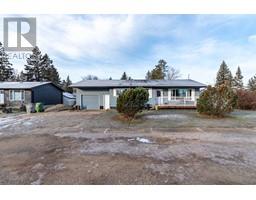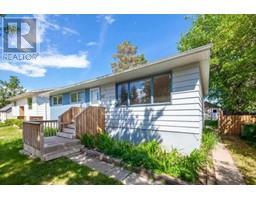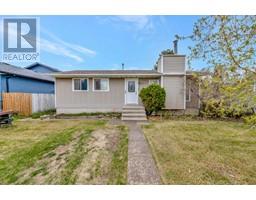218 Main Street Street E, Lashburn, Saskatchewan, CA
Address: 218 Main Street Street E, Lashburn, Saskatchewan
4 Beds1 Baths1272 sqftStatus: Buy Views : 52
Price
$167,500
Summary Report Property
- MKT IDA2072729
- Building TypeHouse
- Property TypeSingle Family
- StatusBuy
- Added22 weeks ago
- Bedrooms4
- Bathrooms1
- Area1272 sq. ft.
- DirectionNo Data
- Added On12 Dec 2023
Property Overview
Charming 1918 character home boasting 4 bedrooms and 1 bath. Enjoy the blend of modern updates and original features, with updated windows providing natural light and updated flooring in the bedrooms for added comfort. The main floor showcases the timeless beauty of original hardwood flooring. Outside, a new chain link fence adding to the overall appeal. The bathroom has been tastefully updated, offering a fresh and inviting space. Situated on three lots, there is ample room for outdoor activities and potential expansion. Plus, the furnace was recently updated in 2021, ensuring efficient heating throughout the seasons. Don't miss out on this opportunity to own a piece of history with modern conveniences. Check out the 3 D tour. (id:51532)
Tags
| Property Summary |
|---|
Property Type
Single Family
Building Type
House
Storeys
1
Square Footage
1272.83 sqft
Title
Freehold
Land Size
36080 sqft|32,670 - 43,559 sqft (3/4 - 1 ac)
Built in
1918
Parking Type
Other
| Building |
|---|
Bedrooms
Above Grade
4
Bathrooms
Total
4
Interior Features
Appliances Included
Washer, Refrigerator, Stove, Dryer, Window Coverings
Flooring
Carpeted, Concrete, Hardwood, Linoleum
Basement Type
Partial (Unfinished)
Building Features
Features
See remarks
Foundation Type
Poured Concrete
Style
Detached
Construction Material
Poured concrete, Wood frame
Square Footage
1272.83 sqft
Total Finished Area
1272.83 sqft
Heating & Cooling
Cooling
None
Heating Type
Forced air
Exterior Features
Exterior Finish
Concrete
Parking
Parking Type
Other
Total Parking Spaces
2
| Land |
|---|
Lot Features
Fencing
Fence
Other Property Information
Zoning Description
R1
| Level | Rooms | Dimensions |
|---|---|---|
| Second level | Primary Bedroom | 12.42 Ft x 12.08 Ft |
| Bedroom | 12.25 Ft x 11.83 Ft | |
| Loft | 10.00 Ft x 24.25 Ft | |
| Storage | 5.33 Ft x 3.42 Ft | |
| Basement | Furnace | 24.42 Ft x 22.75 Ft |
| Main level | 4pc Bathroom | 5.83 Ft x 5.67 Ft |
| Living room | 12.25 Ft x 10.92 Ft | |
| Dining room | 12.50 Ft x 12.25 Ft | |
| Kitchen | 11.75 Ft x 11.50 Ft | |
| Other | 11.42 Ft x 6.42 Ft | |
| Bedroom | 12.25 Ft x 9.75 Ft | |
| Bedroom | 10.42 Ft x 9.50 Ft |
| Features | |||||
|---|---|---|---|---|---|
| See remarks | Other | Washer | |||
| Refrigerator | Stove | Dryer | |||
| Window Coverings | None | ||||




















































