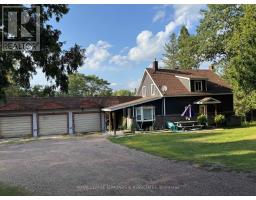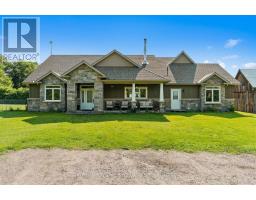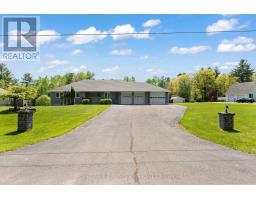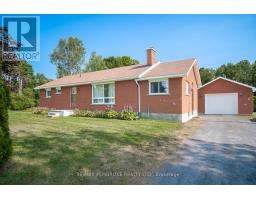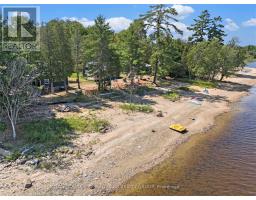393 HAZLEY BAY DRIVE, Laurentian Valley, Ontario, CA
Address: 393 HAZLEY BAY DRIVE, Laurentian Valley, Ontario
Summary Report Property
- MKT IDX12372684
- Building TypeHouse
- Property TypeSingle Family
- StatusBuy
- Added4 days ago
- Bedrooms3
- Bathrooms2
- Area1500 sq. ft.
- DirectionNo Data
- Added On22 Sep 2025
Property Overview
Stunning Custom Bungalow on Hazley Bay. A True Ottawa River Retreat. Welcome to this exceptional custom-built bungalow, perfectly situated on the beautiful shores of Hazley Bay with panoramic views of the bay and the island. This stunning home offers the ideal balance of luxury, comfort, and nature a true turn-key retreat on the Ottawa River. Designed with today's lifestyle in mind, the open-concept layout showcases a breathtaking two-storey atrium window, flooding both levels with natural light and offering incredible views from every angle. The Main Level Feature's a spacious open-concept kitchen with a large island and solid stone countertops perfect for entertaining. Flexible living and dining spaces allow for multiple furniture arrangements. Expansive primary bedroom with hardwood flooring and double walk-in closets.Gorgeous hardwood floors throughout. On the Lower Level, enjoy the same spectacular views through the 20-foot atrium window. A massive family room, perfect for gatherings or relaxing evenings.Two additional bedrooms.Second kitchen/laundry room with convenient walk-out access to a covered patio. Additional Highlights include an attached, insulated 2-car garage. Detached, heated and insulated 4-car garage/workshop ideal for a studio, future living space, or the ultimate Man Cave. The 3.2-acre lot features natural rocky outcroppings, serene views of the conservation area, and visits from local wildlife, including Blue Herons nesting in the bay. This meticulously maintained home offers a rare opportunity to own a private waterfront paradise with room to grow, entertain, and unwind. A must-see for buyers seeking a luxurious yet low-maintenance lifestyle in a picturesque setting. Not to be missed! (id:51532)
Tags
| Property Summary |
|---|
| Building |
|---|
| Land |
|---|
| Level | Rooms | Dimensions |
|---|---|---|
| Lower level | Bathroom | 3.68 m x 2.44 m |
| Family room | 8.55 m x 4.9 m | |
| Bedroom 2 | 4.65 m x 3.48 m | |
| Bedroom 3 | 4.58 m x 3.47 m | |
| Kitchen | 4.85 m x 2.44 m | |
| Main level | Foyer | 3.22 m x 1.65 m |
| Mud room | 4 m x 1.64 m | |
| Kitchen | 4.21 m x 3.34 m | |
| Living room | 5.29 m x 3.18 m | |
| Dining room | 5.17 m x 4.89 m | |
| Primary Bedroom | 4.89 m x 4.3 m | |
| Bathroom | 3.62 m x 2.34 m |
| Features | |||||
|---|---|---|---|---|---|
| Attached Garage | Garage | Garage door opener remote(s) | |||
| Central Vacuum | Dishwasher | Dryer | |||
| Hood Fan | Microwave | Stove | |||
| Washer | Refrigerator | Walk out | |||
| Central air conditioning | Fireplace(s) | ||||






































