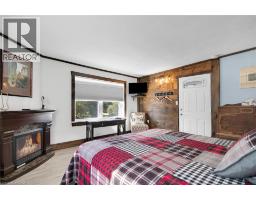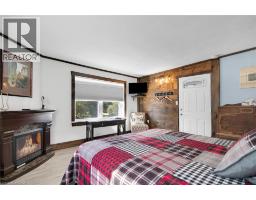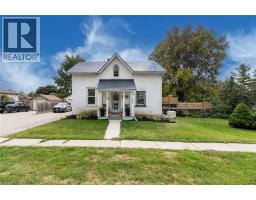719B DUCK CREEK Road Lavigne/North Monetville, Lavigne, Ontario, CA
Address: 719B DUCK CREEK Road, Lavigne, Ontario
Summary Report Property
- MKT ID40738049
- Building TypeHouse
- Property TypeSingle Family
- StatusBuy
- Added11 weeks ago
- Bedrooms3
- Bathrooms1
- Area1000 sq. ft.
- DirectionNo Data
- Added On03 Aug 2025
Property Overview
Spectacular location on West Bay of Lake Nipissing, privacy with Million Dollar View of Keith's Bay. Relax & enjoy a Rainbow Country Gem...very rare opportunity to own this cozy & well maintained 3 or 4 season Cottage with new flooring, new roof in 2025, 3 bedroom, 4Pc Bath (primary bedroom with sider / walkout to deck) including Bunkie Sleep Camp, Detached Garage with laundry setup and 1 man door & 2 roll up doors, solidly built Dockage & Utility Shed. Upgrades include electrical panel for Cottage & Garage, Water Heater, Cottage & Garage roofs, LED Lighting in Garage, Pressure Pump, Water Filtration, New Floors, Trim / Baseboards & Paint and Toilet. A fisherman's or naturalists dream. Imagine the family memories waiting to be made. You do not want to miss out on this one of kind retreat!! According to google driving directions; GTA to Cottage (4hrs), Kitchener-Waterloo to Cottage (4 1/2hrs), Sudbury to Cottage (1 1/4hrs) and North Bay to Cottage (1hr). The cottagers are looking to add gravel and do final grade in the next week or two. There was a large-scale home build (complete structure was ICF) hence a lot of cement trucks and equipment movement on the road which is now complete. (id:51532)
Tags
| Property Summary |
|---|
| Building |
|---|
| Land |
|---|
| Level | Rooms | Dimensions |
|---|---|---|
| Main level | Dining room | 12'0'' x 10'0'' |
| Bedroom | 9'0'' x 8'6'' | |
| Bedroom | 9'0'' x 8'6'' | |
| Primary Bedroom | 14'8'' x 12'0'' | |
| 4pc Bathroom | 11'0'' x 7'0'' | |
| Living room | 15'6'' x 12'0'' | |
| Kitchen | 9'6'' x 7'8'' |
| Features | |||||
|---|---|---|---|---|---|
| Southern exposure | Crushed stone driveway | Country residential | |||
| Recreational | Detached Garage | Dryer | |||
| Refrigerator | Stove | Washer | |||
| None | |||||




































