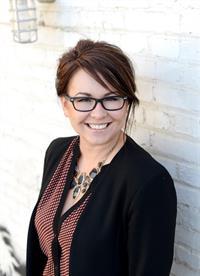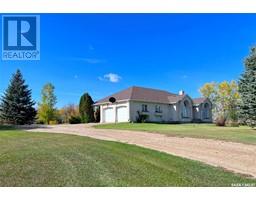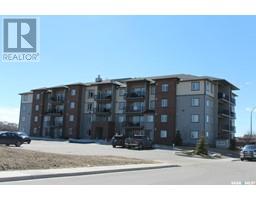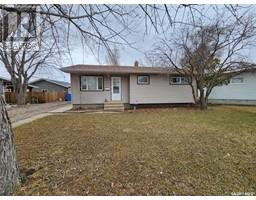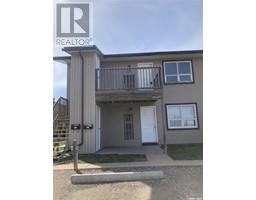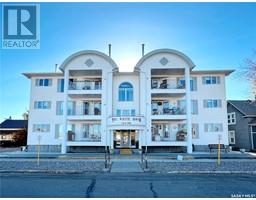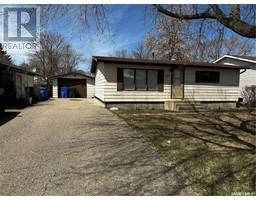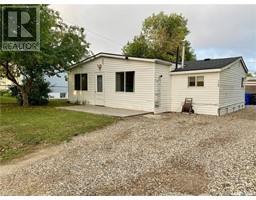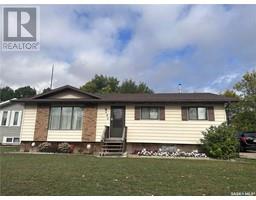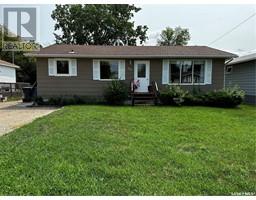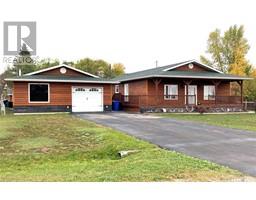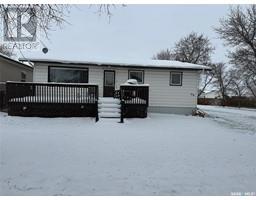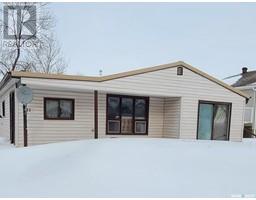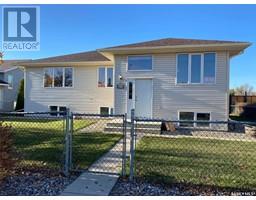511 Main STREET, Lampman, Saskatchewan, CA
Address: 511 Main STREET, Lampman, Saskatchewan
Summary Report Property
- MKT IDSK967989
- Building TypeHouse
- Property TypeSingle Family
- StatusBuy
- Added2 days ago
- Bedrooms4
- Bathrooms2
- Area1040 sq. ft.
- DirectionNo Data
- Added On03 May 2024
Property Overview
PRICED TO SELL! This amazing property sits on a huge lot, has had many updates and is located in the vibrant community of Lampman just steps away from the school. You enter the home and are immediately greeted with a spacious, bright living room with vinyl plank flooring and large bay window. The kitchen has ample white cabinetry, a large island and room for a large kitchen table. From the dining room there are garden doors leading directly to the deck overlooking the fully fenced (metal) park-like backyard that boasts mature trees, a large 12' x 20' shed and RV parking. Three spacious bedrooms plus a 4 piece bathroom complete this level. The basement is finished and has a large family room with recessed lighting. Another three piece bathroom, laundry/utility room, bedroom and large den complete this level. A single attached garage and large breezway completes this perfect package. Are you the next family to love it? (id:51532)
Tags
| Property Summary |
|---|
| Building |
|---|
| Land |
|---|
| Level | Rooms | Dimensions |
|---|---|---|
| Basement | Den | 16'6" x 11'2" |
| Family room | 21'9" x 11'11" | |
| Bedroom | 12'11" x 9'1" | |
| 3pc Bathroom | 5'11" x 5'6" | |
| Laundry room | 16'7" x 13'2" | |
| Main level | Kitchen | 13'9" x 13'1" |
| Dining room | 13'1" x 8'6" | |
| Living room | 16'2" x 11'9" | |
| 4pc Bathroom | 10'2" x 4'10" | |
| Bedroom | 11'6" x 11'5" | |
| Bedroom | 10'5" x 7'11" | |
| Bedroom | 9'11" x 9'7" |
| Features | |||||
|---|---|---|---|---|---|
| Treed | Rectangular | Paved driveway | |||
| Sump Pump | Attached Garage | Parking Pad | |||
| Parking Space(s)(3) | Washer | Refrigerator | |||
| Dishwasher | Dryer | Microwave | |||
| Window Coverings | Garage door opener remote(s) | Storage Shed | |||
| Stove | Central air conditioning | ||||
































