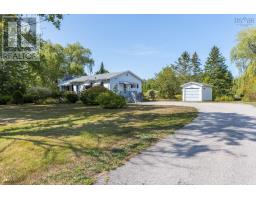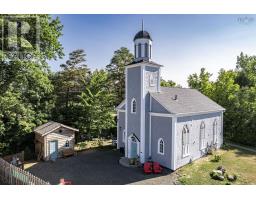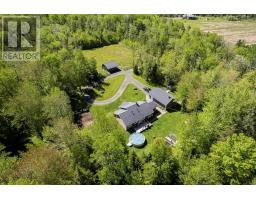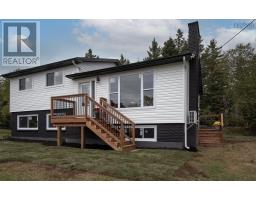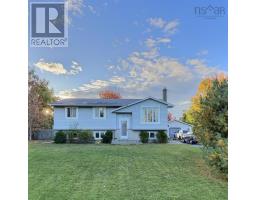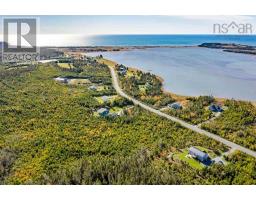69 Michelle Drive, Lawrencetown, Nova Scotia, CA
Address: 69 Michelle Drive, Lawrencetown, Nova Scotia
Summary Report Property
- MKT ID202522143
- Building TypeHouse
- Property TypeSingle Family
- StatusBuy
- Added7 days ago
- Bedrooms5
- Bathrooms3
- Area2364 sq. ft.
- DirectionNo Data
- Added On09 Oct 2025
Property Overview
Welcome to 69 Michelle Drive in Lawrencetownjust minutes from the city and only a short drive to some of Nova Scotias best beaches. This well-maintained home offers five bedrooms in total, with three on the main level and two on the lower levelperfect for extended family or guests. The main floor boasts a bright and spacious layout, featuring a large kitchen, dining area, and living room. Step outside to enjoy summer evenings on the oversized deck. A heat pump adds year-round efficiency and cooling comfort in the warmer months. Situated on a private 2.59-acre lot, the property includes a 24 x 30 heated, fully-wired double garage, plus two additional storage sheds (one wired) for all your tools and toys. The expansive level yard, surrounded by trees, ensures both space and privacy for the whole family to enjoy. Dont miss your chance to see this property! (id:51532)
Tags
| Property Summary |
|---|
| Building |
|---|
| Level | Rooms | Dimensions |
|---|---|---|
| Basement | Den | 13.7 x 12.10 |
| Eat in kitchen | 12.9 x 13.4 | |
| Bedroom | 12.9 x 13 | |
| Bedroom | 9.7 x 12.10 | |
| Bath (# pieces 1-6) | 7.11 x 8.3 | |
| Recreational, Games room | 15.1 x 13.2 | |
| Laundry / Bath | 12.2 x 13.10 | |
| Main level | Foyer | 6.10 x 4.3 |
| Living room | 13.11 x 15.6 | |
| Kitchen | 11.8 x 12.9 | |
| Dining room | 11.2 x 12.9 | |
| Primary Bedroom | 14.5 x 11.9 | |
| Ensuite (# pieces 2-6) | 8.11 x 7.7 | |
| Bedroom | 11.11 x 9.11 | |
| Bedroom | 10.9 x 9.11 | |
| Bath (# pieces 1-6) | 8.11 x 4.11 |
| Features | |||||
|---|---|---|---|---|---|
| Level | Garage | Detached Garage | |||
| Gravel | Stove | Dishwasher | |||
| Dryer - Electric | Washer | Freezer - Stand Up | |||
| Water purifier | Water softener | Heat Pump | |||











































