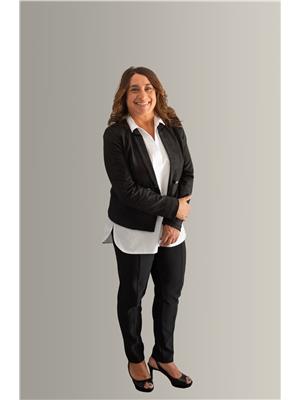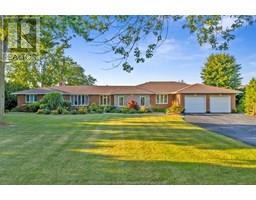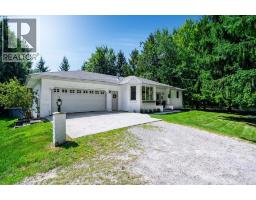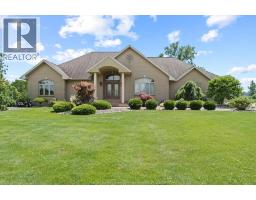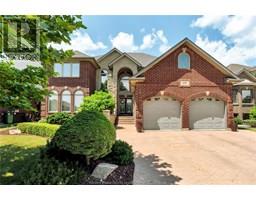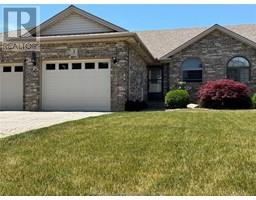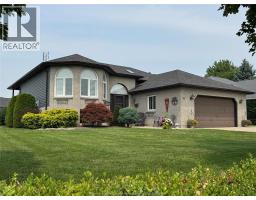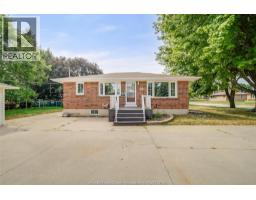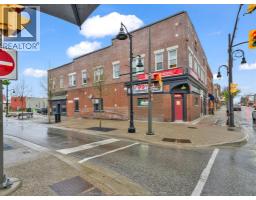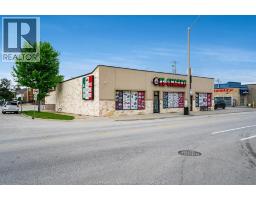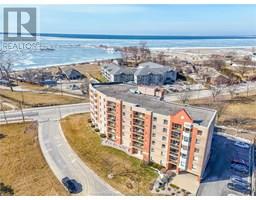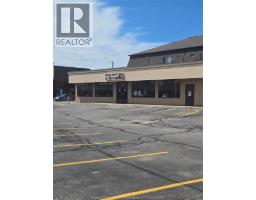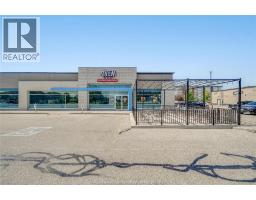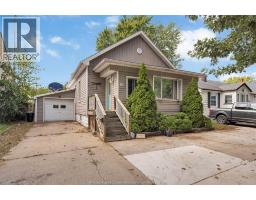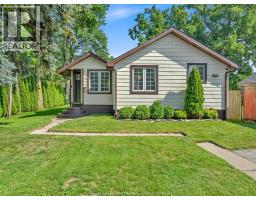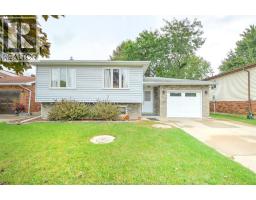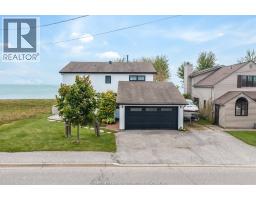54 Princess STREET, Leamington, Ontario, CA
Address: 54 Princess STREET, Leamington, Ontario
Summary Report Property
- MKT ID25018425
- Building TypeHouse
- Property TypeSingle Family
- StatusBuy
- Added14 hours ago
- Bedrooms4
- Bathrooms1
- Area0 sq. ft.
- DirectionNo Data
- Added On09 Oct 2025
Property Overview
Welcome to this inviting 1+3 bedroom, 1 bathroom home offering an ideal blend of comfort, convenience, and investment opportunity. Perfect for first-time buyers or savvy investors, this property features a spacious main-floor bedroom complete with a generous walk-in closet—perfect for storage and convenience. The open-concept layout creates a bright and airy living space, ideal for entertaining or relaxing. The partially finished basement includes an additional bedroom and a dedicated laundry room, adding to the home's functionality and versatility. Located just a short walk from shopping and amenities, this home offers urban convenience in a cozy neighborhood setting. Whether you're looking to settle in or generate rental income, this property has great potential to meet your needs. Don't miss out on this affordable gem with space to grow! (id:51532)
Tags
| Property Summary |
|---|
| Building |
|---|
| Land |
|---|
| Level | Rooms | Dimensions |
|---|---|---|
| Second level | Bedroom | Measurements not available |
| Bedroom | Measurements not available | |
| Basement | Utility room | Measurements not available |
| Storage | Measurements not available | |
| Laundry room | Measurements not available | |
| Bedroom | Measurements not available | |
| Main level | 4pc Bathroom | Measurements not available |
| Bedroom | Measurements not available | |
| Kitchen | Measurements not available | |
| Dining room | Measurements not available | |
| Living room | Measurements not available |
| Features | |||||
|---|---|---|---|---|---|
| Side Driveway | Single Driveway | Dryer | |||
| Microwave Range Hood Combo | Refrigerator | Stove | |||
| Washer | Central air conditioning | ||||









































