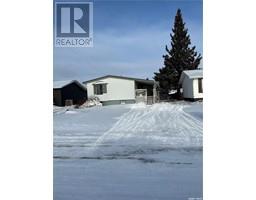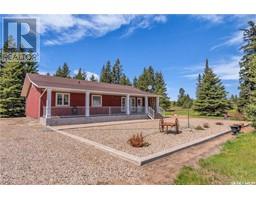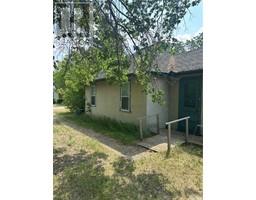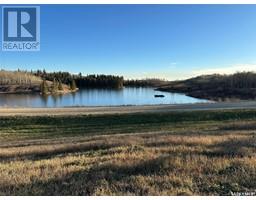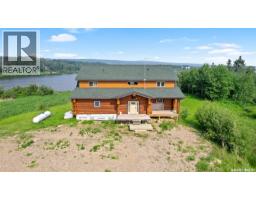SMITH HONOROSKI ACREAGE, Leask Rm No. 464, Saskatchewan, CA
Address: SMITH HONOROSKI ACREAGE, Leask Rm No. 464, Saskatchewan
Summary Report Property
- MKT IDSK014864
- Building TypeHouse
- Property TypeSingle Family
- StatusBuy
- Added6 days ago
- Bedrooms2
- Bathrooms2
- Area1512 sq. ft.
- DirectionNo Data
- Added On07 Aug 2025
Property Overview
Charming 10-Acre Acreage Just Minutes from Shellbrook! Discover the perfect blend of tranquility and convenience with this beautiful acreage located just 9 km from Shellbrook. Set on 10 picturesque acres, this property is ideal for families, hobbyists, or anyone seeking the serenity of country living without being too far from town amenities. This 1,512 sq ft home offers a spacious and functional layout featuring: 2 bedrooms and 1 bathroom, convenient main floor laundry, large welcoming foyer, expansive four-season sunroom – filled with natural light, perfect for a children’s play area, sitting room, guest room, or home office. The home boasts ample windows throughout, creating a bright, airy atmosphere and offering stunning views of the surrounding landscape. Completing this incredible property is a 1,200 sq ft propane-heated shop, ideal for a workshop, storage, or recreational use—perfect for outdoor enthusiasts and outdoor workspace. This unique property must be seen to be fully appreciated! Call your REALTOR today to schedule a private viewing! (id:51532)
Tags
| Property Summary |
|---|
| Building |
|---|
| Land |
|---|
| Level | Rooms | Dimensions |
|---|---|---|
| Basement | Other | 15 ft x 11 ft |
| Main level | Kitchen | 11 ft ,4 in x 13 ft ,8 in |
| Dining room | 10 ft x 12 ft | |
| Foyer | 13 ft ,3 in x 11 ft ,6 in | |
| Laundry room | 11 ft x 8 ft | |
| Living room | 17 ft ,2 in x 15 ft ,8 in | |
| Sunroom | 9 ft ,6 in x 27 ft ,3 in | |
| 3pc Bathroom | 6 ft x 7 ft ,9 in | |
| 3pc Bathroom | 7 ft ,8 in x 10 ft ,8 in | |
| Bedroom | 11 ft ,11 in x 15 ft ,6 in | |
| Bedroom | 9 ft ,1 in x 12 ft ,4 in |
| Features | |||||
|---|---|---|---|---|---|
| Acreage | Treed | Other | |||
| Detached Garage | Gravel | Heated Garage | |||
| Parking Space(s)(10) | Washer | Refrigerator | |||
| Dishwasher | Dryer | Microwave | |||
| Window Coverings | Garage door opener remote(s) | Hood Fan | |||
| Stove | |||||

















