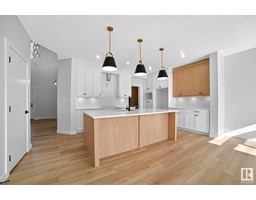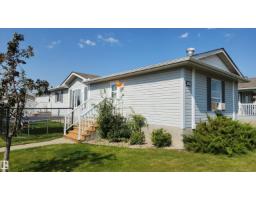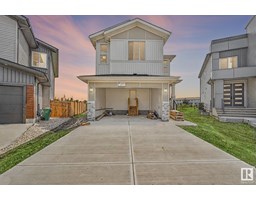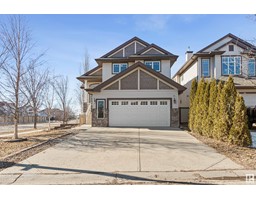10 Snowhills CO Suntree (Leduc), Leduc, Alberta, CA
Address: 10 Snowhills CO, Leduc, Alberta
Summary Report Property
- MKT IDE4454141
- Building TypeHouse
- Property TypeSingle Family
- StatusBuy
- Added1 days ago
- Bedrooms4
- Bathrooms3
- Area1583 sq. ft.
- DirectionNo Data
- Added On22 Aug 2025
Property Overview
Don't miss this one! Over 1525 sq ft of living space, 4 bedrooms, 2.5 baths, o/s double detached garage, TONS of UPGRADES & a HUGE PRIVATE YARD. New house shingles (2025), Kitchen(2023), washer & dryer(2024), dishwasher & microwave(2024), water tank(2023), spray foam insulation in attic(2024), upstairs bathtub & tiles(2024), privacy walls on deck(2023) interior lighting(2023) This beauty is located in a crescent making traffic minimal. Enjoy relaxing on the front porch after a long day. Entering the home is a good size den/office. The kitchen/living area is an open concept making entertaining easy! Lots of room for family gatherings and entertaining. Granite counters, pantry and sit up bar for extra space for guests. Huge windows allow natural light throughout the home & views of the yard. The deck has a gas hookup for BBQ's. Upstairs the master is a good size with a walkin closet & 4 piece ensuite. 2 more bedrooms & 4 piece bath finish this level. The basement has a 4th bedroom. Welcome Home!! (id:51532)
Tags
| Property Summary |
|---|
| Building |
|---|
| Land |
|---|
| Level | Rooms | Dimensions |
|---|---|---|
| Basement | Bedroom 4 | 2.94 m x 3.5 m |
| Recreation room | 5.46 m x 7.64 m | |
| Main level | Living room | 4.56 m x 4.85 m |
| Dining room | 2.22 m x 3.41 m | |
| Kitchen | 3.58 m x 4 m | |
| Den | 2.76 m x 3.07 m | |
| Upper Level | Primary Bedroom | 4.17 m x 4.19 m |
| Bedroom 2 | 4.28 m x 3.14 m | |
| Bedroom 3 | 2.81 m x 3.36 m |
| Features | |||||
|---|---|---|---|---|---|
| Cul-de-sac | Lane | No Smoking Home | |||
| Detached Garage | Oversize | Dishwasher | |||
| Dryer | Garage door opener remote(s) | Garage door opener | |||
| Microwave Range Hood Combo | Refrigerator | Stove | |||
| Washer | Window Coverings | Vinyl Windows | |||































































































