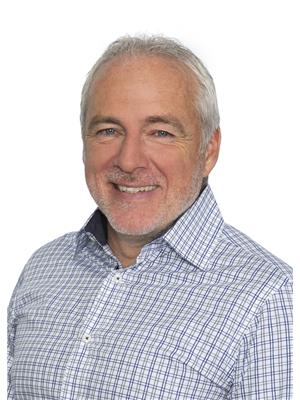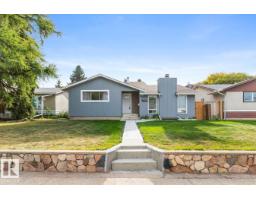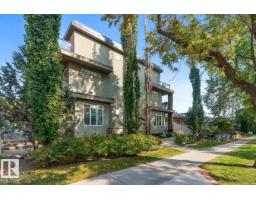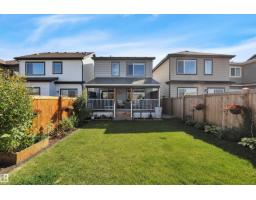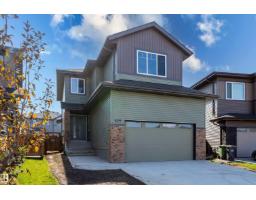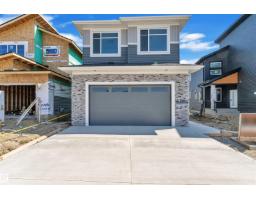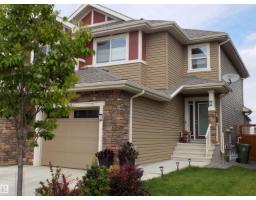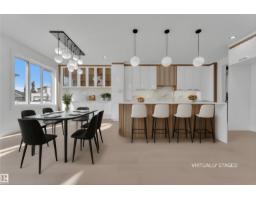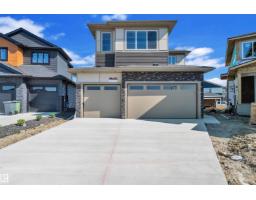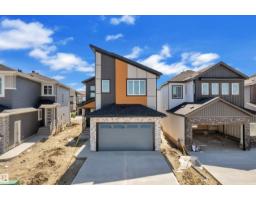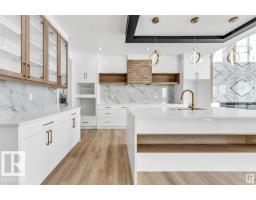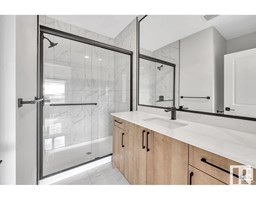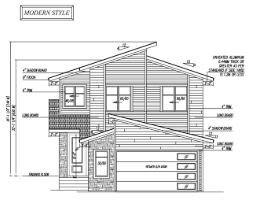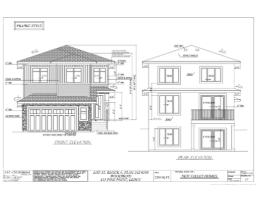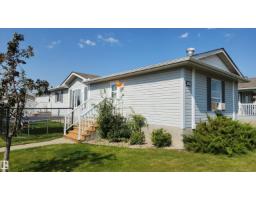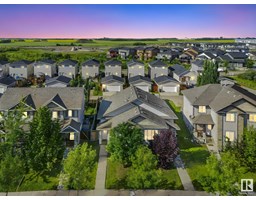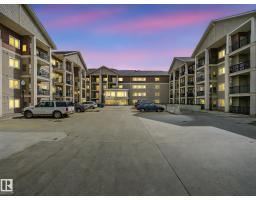1009 BERG PL Black Stone, Leduc, Alberta, CA
Address: 1009 BERG PL, Leduc, Alberta
Summary Report Property
- MKT IDE4450536
- Building TypeHouse
- Property TypeSingle Family
- StatusBuy
- Added3 weeks ago
- Bedrooms4
- Bathrooms4
- Area1733 sq. ft.
- DirectionNo Data
- Added On08 Sep 2025
Property Overview
Welcome to this impeccably maintained 4 bedroom fully finished former Lincolnberg Showhome 2 Storey in the beautiful neighbourhood of Black Stone! The bright spacious kitchen with ample amount of quartz counter tops & sizeable dining area adjacent to the living room with vinyl plank floors throughout & tons of natural light streaming in from the east facing backyard offers a great space for entertaining. The large mudroom, convenient walk-thru pantry & 2pc bath completes this level. Upstairs has 3 generous sized bdrms including a king size primary with walk-in closet & 5pc double sink ensuite! The cozy bonus rm, convenient laundry rm & 4pc main bath completes this level. The fully finished basement has 1 more bedroom, huge rec rm & 4pc bath. The oversized heated double attached garage completes this amazing home! Outside is a massive fully fenced private backyard with deck, ideal for the kids & enjoying those long summer nights. Walking distance to a playground with outdoor skating rink, parks & schools. (id:51532)
Tags
| Property Summary |
|---|
| Building |
|---|
| Level | Rooms | Dimensions |
|---|---|---|
| Basement | Bedroom 4 | 2.8 m x 4.82 m |
| Recreation room | 4.14 m x 6.17 m | |
| Utility room | 4.32 m x 2.03 m | |
| Main level | Living room | 3.29 m x 3.89 m |
| Dining room | 3.08 m x 3.8 m | |
| Kitchen | 3.08 m x 2.54 m | |
| Upper Level | Family room | 3.85 m x 3.03 m |
| Primary Bedroom | 3.53 m x 4.15 m | |
| Bedroom 2 | 3.21 m x 3.49 m | |
| Bedroom 3 | 3.06 m x 4.71 m | |
| Laundry room | 2.96 m x 1.7 m |
| Features | |||||
|---|---|---|---|---|---|
| See remarks | Attached Garage | Dishwasher | |||
| Dryer | Garage door opener remote(s) | Garage door opener | |||
| Hood Fan | Refrigerator | Stove | |||
| Washer | Window Coverings | Central air conditioning | |||

















































