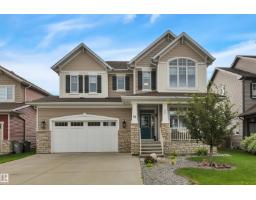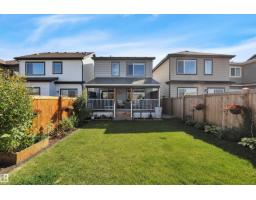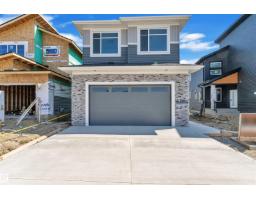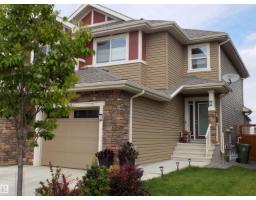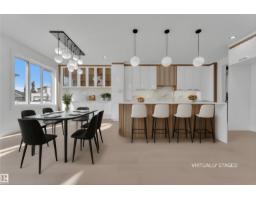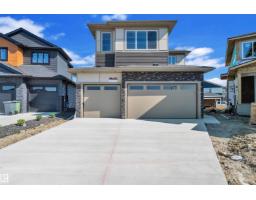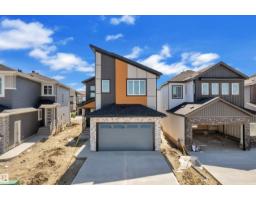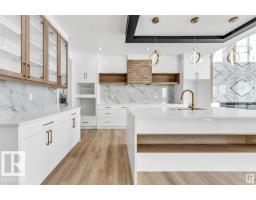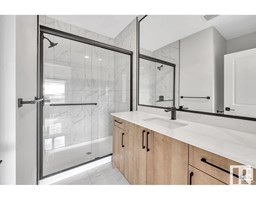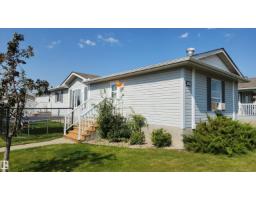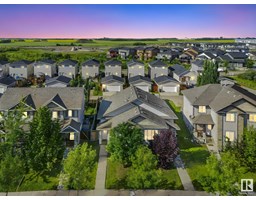#124 102 WEST HAVEN DR West Haven, Leduc, Alberta, CA
Address: #124 102 WEST HAVEN DR, Leduc, Alberta
Summary Report Property
- MKT IDE4453632
- Building TypeRow / Townhouse
- Property TypeSingle Family
- StatusBuy
- Added4 weeks ago
- Bedrooms3
- Bathrooms3
- Area1458 sq. ft.
- DirectionNo Data
- Added On22 Aug 2025
Property Overview
Gated Community of Shannara Court located in West Haven, West of Grant MacEwan Boulevard. A charming end unit with 3 bedrooms up and Double attached garage. Main floor has Hardwood flooring throughout the Living Room, Dinette and Kitchen. Living room has corner Napoleon Gas Fireplace and a garden door to West Back deck. Spacious Kitchen w/ample cabinets has Corner Pantry and Eat at Counter, room for a couple of chairs here. 2 pce bath and direct access into the garage complete this level. Upper level has Primary bedroom with 4 pce ensuite w/deep soaker tub and separate shower. 2nd and 3rd bedrooms plus a 4 pce bath complete this upper level. Basement is full and open, perfect spot to make it your own. Finished Double attached Garage is 19'4x 19'5' Deep. Visitor parking is right next to this end unit. Central Air! Pets with board approval, dogs can't be over 25 Ibs. (id:51532)
Tags
| Property Summary |
|---|
| Building |
|---|
| Level | Rooms | Dimensions |
|---|---|---|
| Basement | Laundry room | Measurements not available |
| Main level | Living room | 2.76 m x 6.95 m |
| Dining room | 2.17 m x 5.4 m | |
| Kitchen | 3.93 m x 5.4 m | |
| Upper Level | Primary Bedroom | 3.6 m x 4.37 m |
| Bedroom 2 | 2.82 m x 2.92 m | |
| Bedroom 3 | 2.88 m x 3.68 m |
| Features | |||||
|---|---|---|---|---|---|
| Attached Garage | Dryer | Garage door opener | |||
| Refrigerator | Stove | Washer | |||
















































