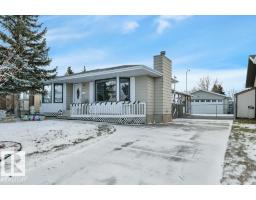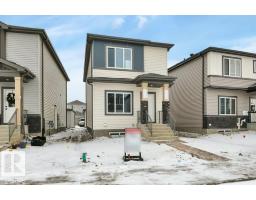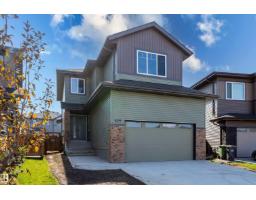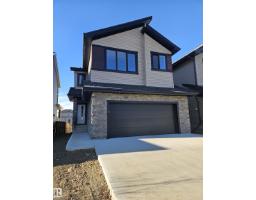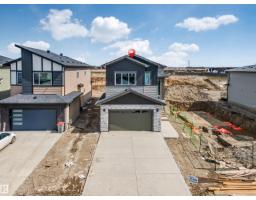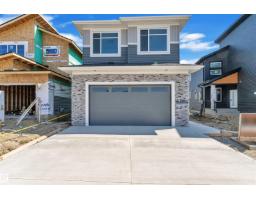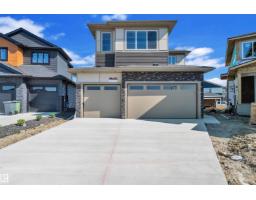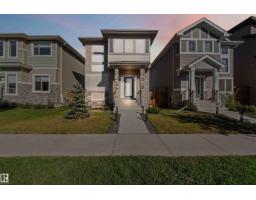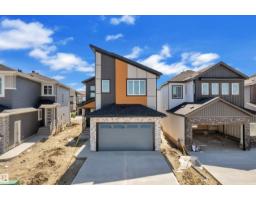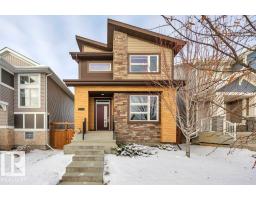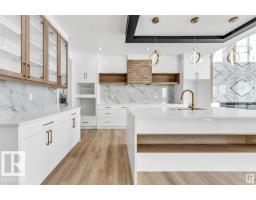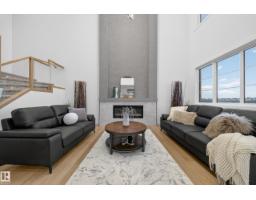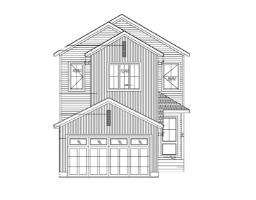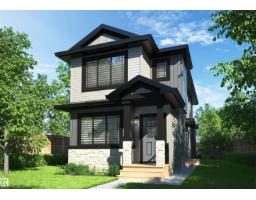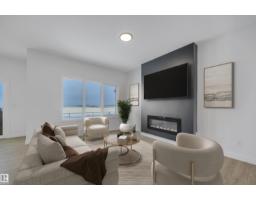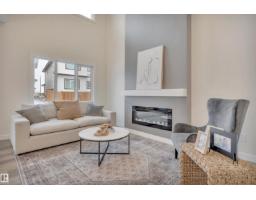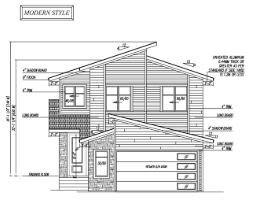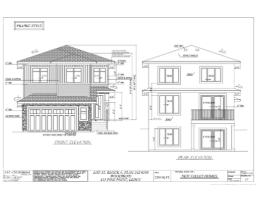237 SHEPPARD CI Southfork, Leduc, Alberta, CA
Address: 237 SHEPPARD CI, Leduc, Alberta
Summary Report Property
- MKT IDE4466917
- Building TypeHouse
- Property TypeSingle Family
- StatusBuy
- Added13 weeks ago
- Bedrooms4
- Bathrooms3
- Area2216 sq. ft.
- DirectionNo Data
- Added On28 Nov 2025
Property Overview
This fresh, move-in-ready 2200+ sq ft 4 bedroom, 3.5 bathroom home has been renovated top to bottom, so you can skip the projects & start living! Upstairs you’ll find 3 generous bedrooms & 2 full baths, including a primary w/double vanities ensuite & a W/I closet. Vaulted bonus room is the perfect zone for movie nights/gaming, situated away from the main LR. The main level is welcoming with beautifully renewed hardwood, a fireplace, & updated lighting. Fresh paint and flooring on all 3 levels! The kitchen has granite, & an island with an w/extra counter, new backsplash, & walk-through pantry that actually fits a Costco run! There’s also a main-floor office/den, a 2-pc powder room, & spacious mudroom with B/I organization. Downstairs, the finished basement adds a rec room, 4th bedroom & an extra full bathroom—ideal for a teen or guests. Outside, relax on the exceptionally large deck. Close to parks, schools, rec & NOT a zero lot line! Like new without the price tag. Some pics virtually staged. (id:51532)
Tags
| Property Summary |
|---|
| Building |
|---|
| Land |
|---|
| Level | Rooms | Dimensions |
|---|---|---|
| Basement | Bedroom 4 | 3.09 m x 4.53 m |
| Recreation room | 4.85 m x 7.41 m | |
| Utility room | 7.21 m x 4.23 m | |
| Main level | Living room | 3.71 m x 4.69 m |
| Dining room | 3.89 m x 2.69 m | |
| Kitchen | 3.89 m x 3.94 m | |
| Den | 3.16 m x 2.8 m | |
| Mud room | 2.2 m x 2.57 m | |
| Pantry | Measurements not available | |
| Upper Level | Primary Bedroom | 4.34 m x 4.71 m |
| Bedroom 2 | 3.05 m x 4 m | |
| Bedroom 3 | 3.23 m x 3.29 m | |
| Bonus Room | 5.47 m x 4.22 m | |
| Laundry room | 1.63 m x 1.84 m |
| Features | |||||
|---|---|---|---|---|---|
| Flat site | Lane | Attached Garage | |||
| Dishwasher | Dryer | Garage door opener remote(s) | |||
| Garage door opener | Microwave Range Hood Combo | Refrigerator | |||
| Stove | Washer | Window Coverings | |||
| Ceiling - 9ft | |||||













































































