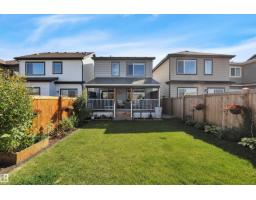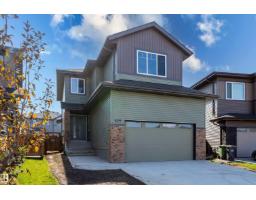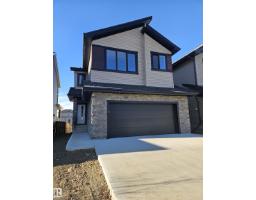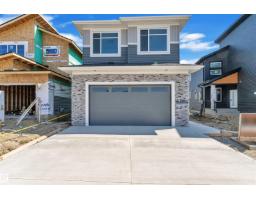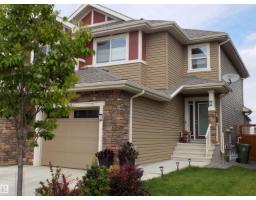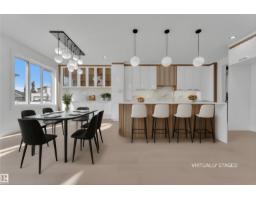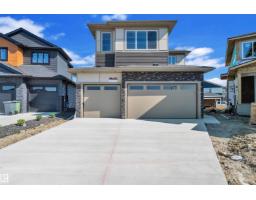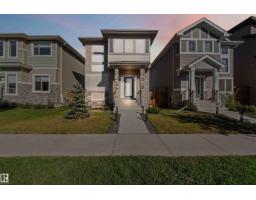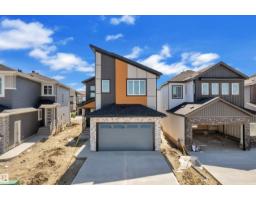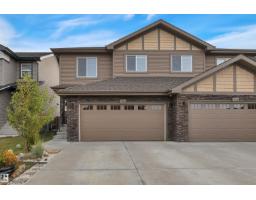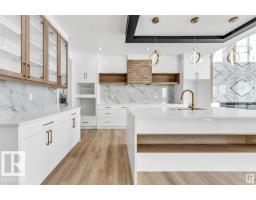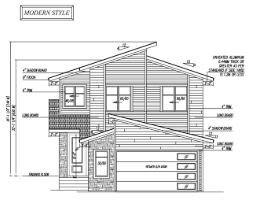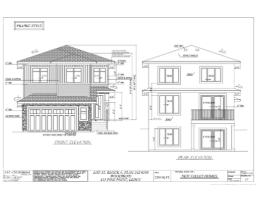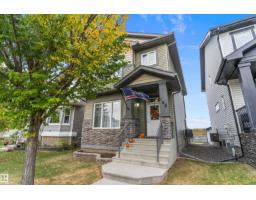244 ROLSTON WD Robinson, Leduc, Alberta, CA
Address: 244 ROLSTON WD, Leduc, Alberta
4 Beds3 Baths1776 sqftStatus: Buy Views : 72
Price
$467,900
Summary Report Property
- MKT IDE4460579
- Building TypeHouse
- Property TypeSingle Family
- StatusBuy
- Added3 weeks ago
- Bedrooms4
- Bathrooms3
- Area1776 sq. ft.
- DirectionNo Data
- Added On03 Oct 2025
Property Overview
Well-maintained with a UNIQUE FLOORPLAN, this CUSTOM FINISHED 2-storey SINGLE FAMILY DETACHED home is located in the PRESTIGE community of Leduc. Designed for both comfort and functionality, it features a MAIN FLOOR BEDROOM, SEPARATE SIDE ENTRY, and a DOUBLE DETACHED GARAGE. The inviting LIVING AREA boasts a striking FIREPLACE-FEATURE WALL and a CUSTOM CEILING above, while the show-stopper U-SHAPE KITCHEN offers exceptional space for cooking and entertaining. Upstairs, you’ll find 3 spacious BEDROOMS, a versatile BONUS AREA, 2 FULL WASHROOMS, and a SEPARATE LAUNDRY AREA. ALL LANDSCAPING & FENCING are complete, and every detail has been upgraded with PREMIUM finishes throughout. (id:51532)
Tags
| Property Summary |
|---|
Property Type
Single Family
Building Type
House
Storeys
2
Square Footage
1776 sqft
Title
Freehold
Neighbourhood Name
Robinson
Land Size
294.04 m2
Built in
2022
Parking Type
Detached Garage
| Building |
|---|
Bathrooms
Total
4
Partial
1
Interior Features
Appliances Included
Dishwasher, Dryer, Garage door opener remote(s), Garage door opener, Microwave Range Hood Combo, Refrigerator, Stove, Washer, Window Coverings
Basement Type
Full (Unfinished)
Building Features
Style
Detached
Square Footage
1776 sqft
Building Amenities
Ceiling - 9ft
Heating & Cooling
Heating Type
Forced air
Parking
Parking Type
Detached Garage
| Level | Rooms | Dimensions |
|---|---|---|
| Main level | Living room | Measurements not available |
| Dining room | Measurements not available | |
| Kitchen | Measurements not available | |
| Family room | Measurements not available | |
| Bedroom 4 | Measurements not available | |
| Upper Level | Primary Bedroom | Measurements not available |
| Bedroom 2 | Measurements not available | |
| Bedroom 3 | Measurements not available | |
| Bonus Room | Measurements not available |
| Features | |||||
|---|---|---|---|---|---|
| Detached Garage | Dishwasher | Dryer | |||
| Garage door opener remote(s) | Garage door opener | Microwave Range Hood Combo | |||
| Refrigerator | Stove | Washer | |||
| Window Coverings | Ceiling - 9ft | ||||



































