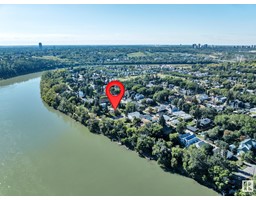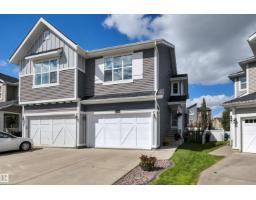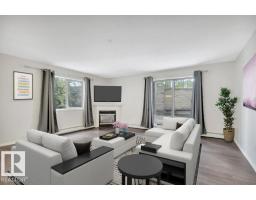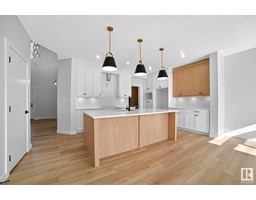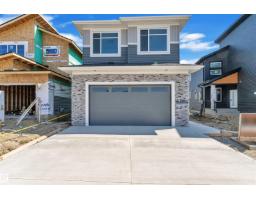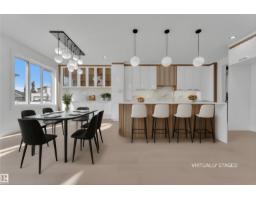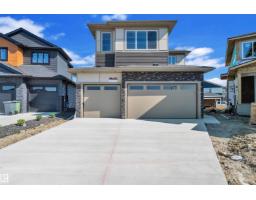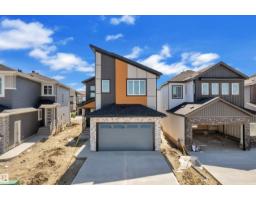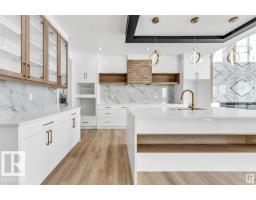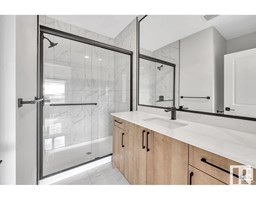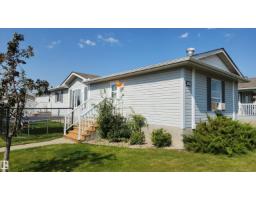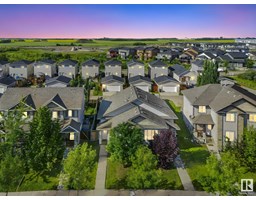346 BALSAM LI Woodbend, Leduc, Alberta, CA
Address: 346 BALSAM LI, Leduc, Alberta
Summary Report Property
- MKT IDE4454544
- Building TypeHouse
- Property TypeSingle Family
- StatusBuy
- Added3 days ago
- Bedrooms3
- Bathrooms3
- Area2068 sq. ft.
- DirectionNo Data
- Added On25 Aug 2025
Property Overview
OVERSIZED TANDEM HEATED GARAGE! BETTER THAN NEW! LANDSCAPED & BACKING WALKING TRAIL! This 2068 sq ft 3 bed, 2.5 bath Bedrock stunner shows good as new & loaded with value! Feat: dream tandem garage w/ epoxy floors & heater, A/C, 9' ceilings on the main & lower, quartz countertops throughout, luxury laminate flooring, side entryway, electric fireplace, & more! Open concept main floor w/ massive south facing windows; gorgeous kitchen w/ huge island, s/s appliances, corner pantry, spacious dining area & good sized living room. Upstairs brings 3 bedrooms, inc the primary bed w/ lovely walk in closet & 5 pce ensuite. Large bonus room, laundry, & 4 pce bath. The basement is unfinished, but roughed in for future legal suite, or finish it with the 4th bedroom, bath & rec room w/ tons of storage. Your backyard is nicely landscaped w/ custom deck, firepit. & grass for the kids to play. Steps to the park, Woodbend Market & Ohpaho School. Amazing package, a must see! (id:51532)
Tags
| Property Summary |
|---|
| Building |
|---|
| Level | Rooms | Dimensions |
|---|---|---|
| Main level | Living room | 5 m x 4.03 m |
| Dining room | 3.23 m x 2.84 m | |
| Kitchen | 3.14 m x 4.36 m | |
| Upper Level | Primary Bedroom | 3.93 m x 4.76 m |
| Bedroom 2 | 3.52 m x 3.18 m | |
| Bedroom 3 | 3.72 m x 3.78 m | |
| Bonus Room | 5.31 m x 4.55 m |
| Features | |||||
|---|---|---|---|---|---|
| No Smoking Home | Attached Garage | Heated Garage | |||
| Oversize | Dishwasher | Dryer | |||
| Refrigerator | Stove | Washer | |||
| Window Coverings | Central air conditioning | Ceiling - 9ft | |||
| Vinyl Windows | |||||
























































