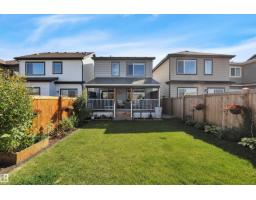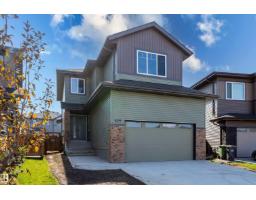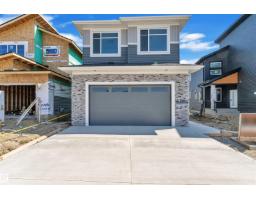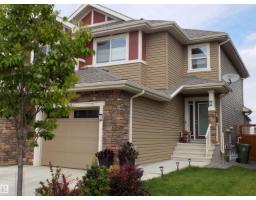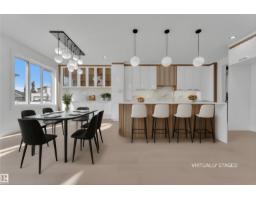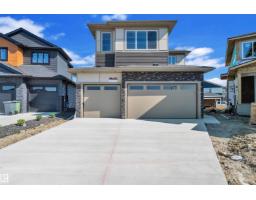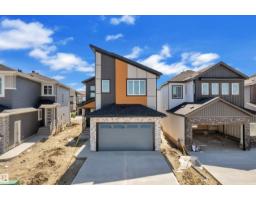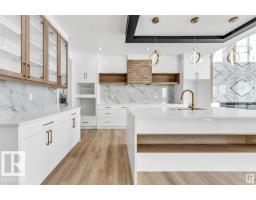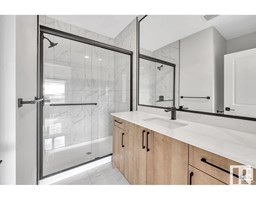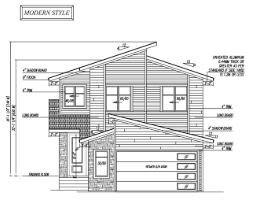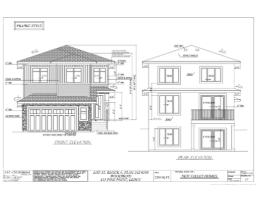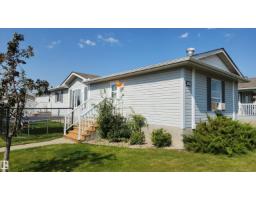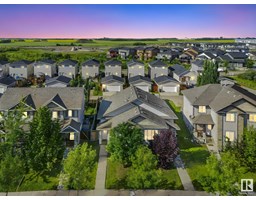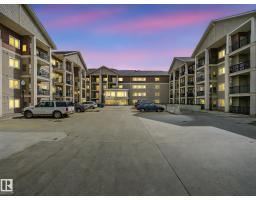379 Reynalds CO Robinson, Leduc, Alberta, CA
Address: 379 Reynalds CO, Leduc, Alberta
Summary Report Property
- MKT IDE4456035
- Building TypeHouse
- Property TypeSingle Family
- StatusBuy
- Added4 weeks ago
- Bedrooms5
- Bathrooms4
- Area2569 sq. ft.
- DirectionNo Data
- Added On04 Sep 2025
Property Overview
Welcome to Robinson! This spacious 2,569 sqft home sits on a large corner lot and features a LEGAL 2 BEDROOM BASEMENT SUITE. Enjoy ample parking for guests and tenants, plus an oversized deck overlooking a generous backyard—great for kids and outdoor living. The main floor boasts 1,163 sqft of open-concept space with 9' ceilings, large windows, a walk-in pantry, and abundant storage. Upstairs offers 1,406 sqft including a huge primary suite with a walk-in closet and 5-piece ensuite. You'll also find two sizable kids' rooms, a 4-piece bath, laundry room, and a large bonus room—ideal for movie nights or a play zone. The basement suite impresses with 9' ceilings and 900+ sqft of living space, including two large bedrooms, a full kitchen, spacious living area, private laundry, and two big storage rooms. It's perfect for extended family, a mortgage helper, or INCOME-GENERATING RENTAL. Bonus: this home comes with two furnaces and two hot water tanks for added comfort and efficiency! (id:51532)
Tags
| Property Summary |
|---|
| Building |
|---|
| Land |
|---|
| Level | Rooms | Dimensions |
|---|---|---|
| Basement | Bedroom 4 | 11' x 10'8" |
| Bedroom 5 | 11'4" x 10'9" | |
| Second Kitchen | 12'6" x 11' | |
| Main level | Living room | 16'3" x 17'1" |
| Dining room | 9'11" x 11'11 | |
| Kitchen | 10'4" x 15'9" | |
| Upper Level | Primary Bedroom | 15'1" x 18'1" |
| Bedroom 2 | 11'10" x 10'8 | |
| Bedroom 3 | 11'10" x 11' | |
| Bonus Room | 17'8" x 19'1" |
| Features | |||||
|---|---|---|---|---|---|
| Cul-de-sac | Corner Site | Flat site | |||
| Attached Garage | Garage door opener remote(s) | Garage door opener | |||
| Window Coverings | Dryer | Refrigerator | |||
| Two stoves | Two Washers | Dishwasher | |||
| Suite | Ceiling - 9ft | ||||
































































