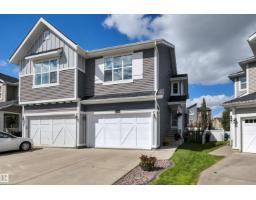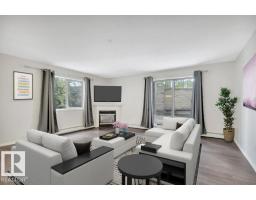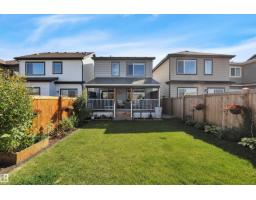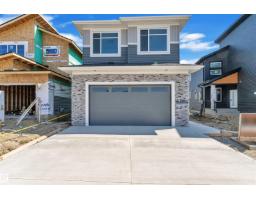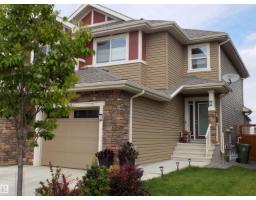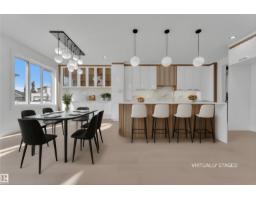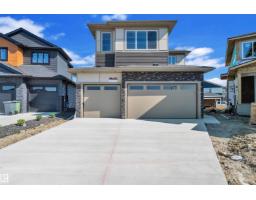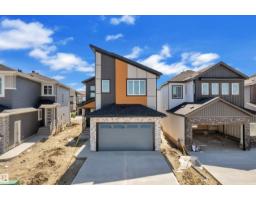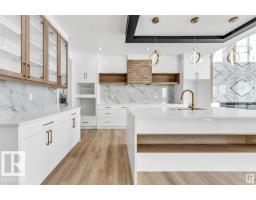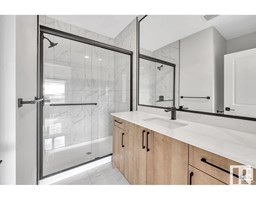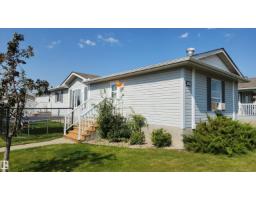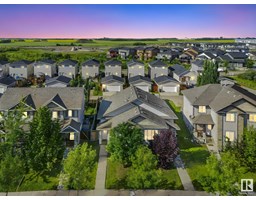4204 42 AV South Park, Leduc, Alberta, CA
Address: 4204 42 AV, Leduc, Alberta
Summary Report Property
- MKT IDE4457135
- Building TypeHouse
- Property TypeSingle Family
- StatusBuy
- Added1 weeks ago
- Bedrooms4
- Bathrooms2
- Area1039 sq. ft.
- DirectionNo Data
- Added On11 Sep 2025
Property Overview
24' X 24' HEATED GARAGE! TERRIFIC YARD! TASTEFULLY UPDATED! This 1039 sq ft 4 bed, 2 bath bi-level combines homey, warm vibes with tasteful modern touches! Classic main floor design, w/ upgraded lighting & large windows for ample natural light. Spacious living room w/ laminate flooring leads to your gorgeous kitchen! Ceramic tile, quality soft close wood cabinetry, undermount lighting, , granite countertops, & S/S appliances. 2 large bedrooms upstairs, 4 pce bath, & rear access to the backyard. The basement is fully finished, w/ 2 bedrooms, 3 pce bathroom, laundry, & storage space. Newer plank flooring, paint; great play space for the kids or home office! Newer vinyl windows in most rooms too! The backyard is a dream! Massive 2 tier composite deck w/ natural gas line; perfect for summer BBQs, patio visits & suntanning! Nicely landscaped w/ chainlink fence, sod, firepit, dog run & gate access for RV parking if desired. 24' x 24' heated garage, hot tub wires ready; a stellar location & package; a must see! (id:51532)
Tags
| Property Summary |
|---|
| Building |
|---|
| Land |
|---|
| Level | Rooms | Dimensions |
|---|---|---|
| Basement | Bedroom 3 | 3.6 m x 3.44 m |
| Bedroom 4 | 3.31 m x 3.06 m | |
| Laundry room | Measurements not available | |
| Recreation room | 7 m x 4.74 m | |
| Main level | Living room | 4.27 m x 5.57 m |
| Dining room | 3.33 m x 2.8 m | |
| Kitchen | 3.33 m x 3.56 m | |
| Primary Bedroom | 3.32 m x 4.72 m | |
| Bedroom 2 | 3.23 m x 3.56 m |
| Features | |||||
|---|---|---|---|---|---|
| Detached Garage | Heated Garage | Oversize | |||
| RV | Dishwasher | Dryer | |||
| Fan | Refrigerator | Storage Shed | |||
| Stove | Washer | Window Coverings | |||


























































