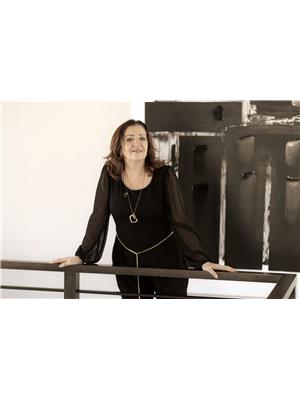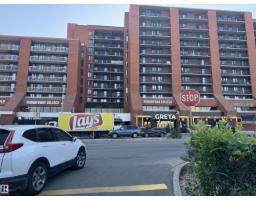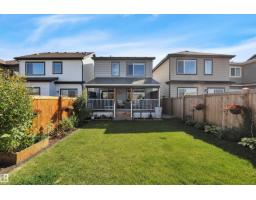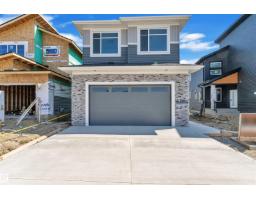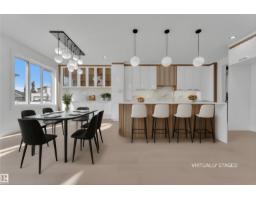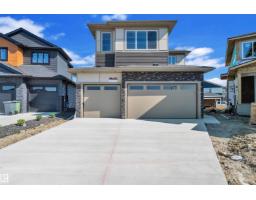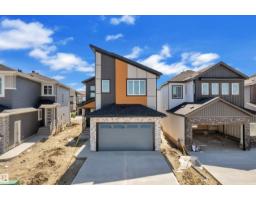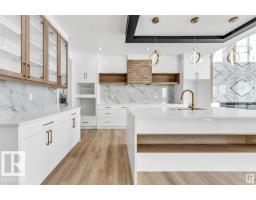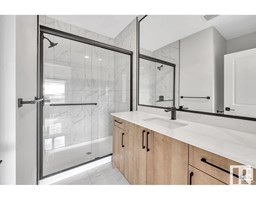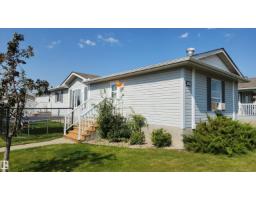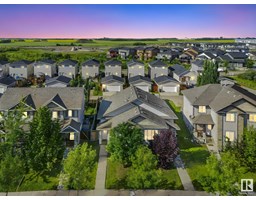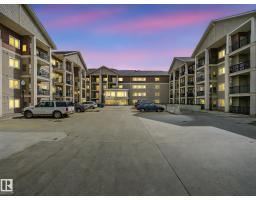532 STURTZ LI Southfork, Leduc, Alberta, CA
Address: 532 STURTZ LI, Leduc, Alberta
Summary Report Property
- MKT IDE4455246
- Building TypeDuplex
- Property TypeSingle Family
- StatusBuy
- Added1 weeks ago
- Bedrooms4
- Bathrooms4
- Area1634 sq. ft.
- DirectionNo Data
- Added On10 Sep 2025
Property Overview
Beautiful Half Duplex in Southfork, Leduc is waiting for you. Don't miss out on this stunning home featuring a double attached garage and finished across all three levels. With 4 spacious bedrooms and 3.1 bathrooms, there's plenty of room for your family. Perfect location for growing families with Father Leduc School steps away & all amenities close by. Fully fenced, landscaped & all “decked out” to enjoy the outdoors... Fully finished basement by builder features rec room, bedroom, 4pc bath, and storage. Spacious foyer welcomes you to great room w/amazing window wall, stone surround gas f/p & back garden door. Cozy kitchen is perfect for family cooking w/eat-on centre island, granite countertops, abundance of maple soft close cabinetry, corner pantry & upscale SS appliances. Iron spindled staircase takes you to open-to-below upper-level private owner’s suite, complete with spa-like ensuite bath, WIC by California closet, additional 2 bed.AC, GARBURATOR, NEW FLOORING, New Back landscape and much more! (id:51532)
Tags
| Property Summary |
|---|
| Building |
|---|
| Level | Rooms | Dimensions |
|---|---|---|
| Basement | Family room | Measurements not available |
| Storage | Measurements not available | |
| Main level | Living room | Measurements not available |
| Kitchen | Measurements not available | |
| Upper Level | Primary Bedroom | Measurements not available |
| Bedroom 2 | Measurements not available | |
| Bedroom 3 | Measurements not available | |
| Bedroom 4 | Measurements not available | |
| Laundry room | Measurements not available |
| Features | |||||
|---|---|---|---|---|---|
| See remarks | Closet Organizers | Attached Garage | |||
| Dishwasher | Dryer | Garage door opener remote(s) | |||
| Garage door opener | Garburator | Hood Fan | |||
| Microwave Range Hood Combo | Gas stove(s) | Washer | |||
| Window Coverings | Central air conditioning | Ceiling - 9ft | |||








































