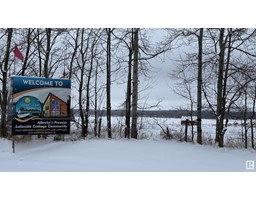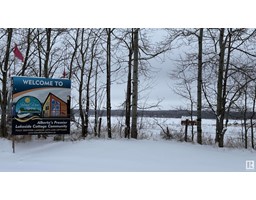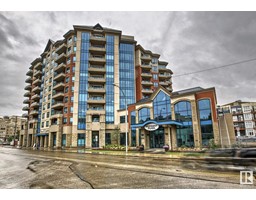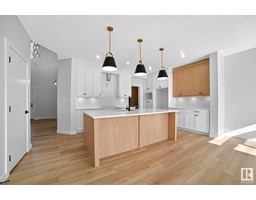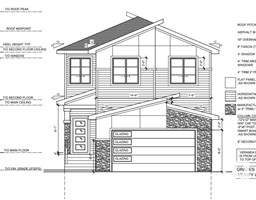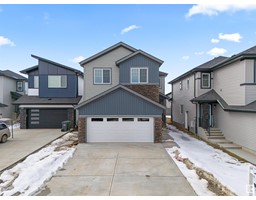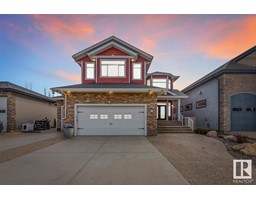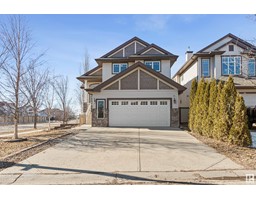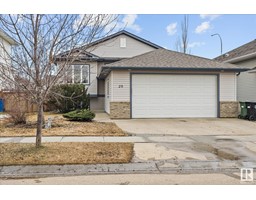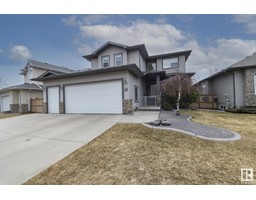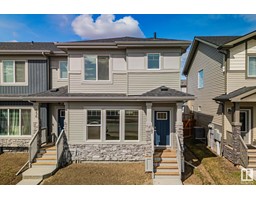547 KLEINS CR West Haven Park, Leduc, Alberta, CA
Address: 547 KLEINS CR, Leduc, Alberta
Summary Report Property
- MKT IDE4432761
- Building TypeDuplex
- Property TypeSingle Family
- StatusBuy
- Added13 hours ago
- Bedrooms3
- Bathrooms3
- Area1745 sq. ft.
- DirectionNo Data
- Added On30 Apr 2025
Property Overview
Welcome to this immaculate two-storey home nestled in the highly sought-after West Haven community of Leduc. Boasting 3 spacious bedrooms and a versatile den perfect for your home office needs. Enjoy the convenience of 2.5 well-appointed bathrooms. Central air conditioning ensures year-round comfort for your family. The attached finished 18x23 double garage offers ease of parking. Added benefit of a separate side entry providing direct access to the expansive, unfinished basement – a blank canvas awaiting your personal touch! Step inside and be captivated by the grand great room featuring impressive open-to-below ceilings and a cozy fireplace, creating an inviting space for relaxation and gatherings. The heart of this home is the beautifully designed kitchen, showcasing an abundance of stylish cabinetry and sleek stainless steel appliances – a chef's delight! Enjoy the ease of maintenance and modern feel with NO CARPET throughout. Huge back yard with no neighbours behind. This home is truly move-in ready. (id:51532)
Tags
| Property Summary |
|---|
| Building |
|---|
| Level | Rooms | Dimensions |
|---|---|---|
| Main level | Living room | 3.97 m x 4.18 m |
| Dining room | 2.21 m x 3.05 m | |
| Kitchen | 3.05 m x 3.61 m | |
| Office | 2.41 m x 2.87 m | |
| Mud room | 2.01 m x 2.87 m | |
| Upper Level | Primary Bedroom | 3.71 m x 4.74 m |
| Bedroom 2 | 2.71 m x 4.11 m | |
| Bedroom 3 | 3.04 m x 3.48 m |
| Features | |||||
|---|---|---|---|---|---|
| Closet Organizers | Attached Garage | Dishwasher | |||
| Microwave Range Hood Combo | Refrigerator | Washer/Dryer Stack-Up | |||
| Stove | Window Coverings | Central air conditioning | |||
| Ceiling - 9ft | Vinyl Windows | ||||





























































