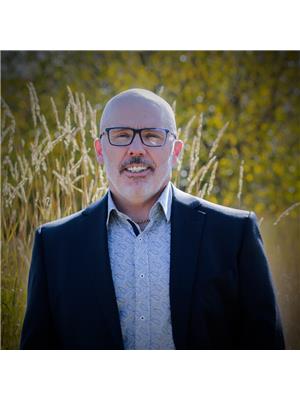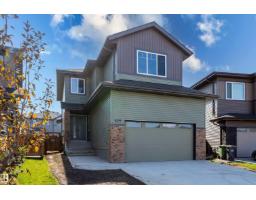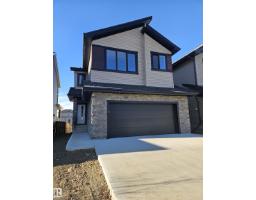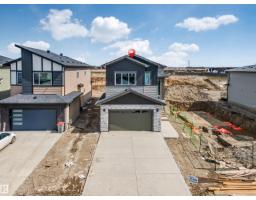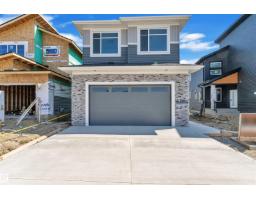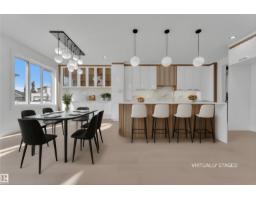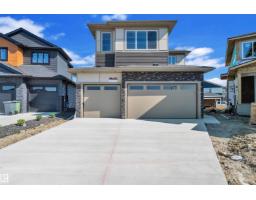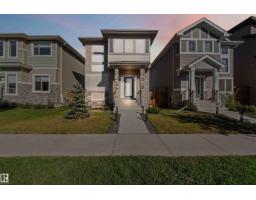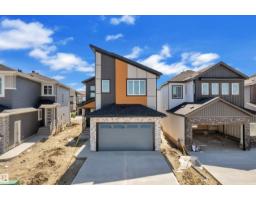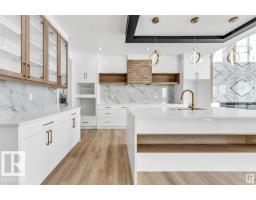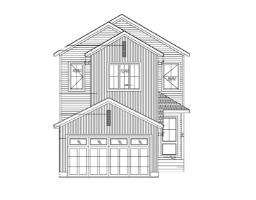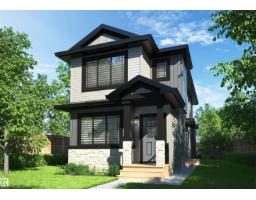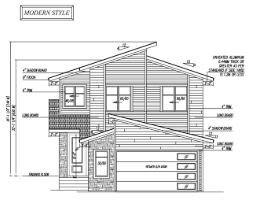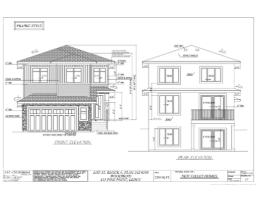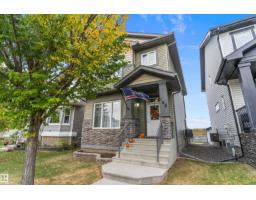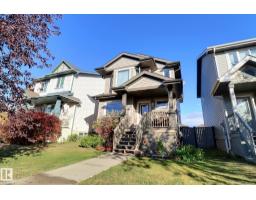788 BERG LO Black Stone, Leduc, Alberta, CA
Address: 788 BERG LO, Leduc, Alberta
Summary Report Property
- MKT IDE4464719
- Building TypeHouse
- Property TypeSingle Family
- StatusBuy
- Added2 weeks ago
- Bedrooms4
- Bathrooms4
- Area1709 sq. ft.
- DirectionNo Data
- Added On05 Nov 2025
Property Overview
Welcome to your perfect family home in the highly desired community of Blackstone! This beautiful 2-story features a fully finished basement and modern design throughout. The open-concept main floor is ideal for family living. Luxury vinyl plank flooring, a bright living and dining area, and a stylish kitchen with quartz countertops, gas range with pot filler, coffee station, and corner pantry. Enjoy the convenience of main-floor laundry and a 2-pc bath. Upstairs offers a flex room, which is a great option for an office or bonus room. 2 great bedrooms, a full bath, plus a generous primary suite with walk-in closet and 5-pc ensuite. The basement is perfect for teens or guests with a bedroom, full bath, and rec room with wet bar. Stay comfy year-round with central A/C. Outside, the low-maintenance turf yard and large deck are ready for play and relaxation. Double detached garage included! All of this in a family-friendly neighbourhood close to schools, parks, playgrounds, trails, and top-tier amenities. (id:51532)
Tags
| Property Summary |
|---|
| Building |
|---|
| Land |
|---|
| Level | Rooms | Dimensions |
|---|---|---|
| Basement | Bedroom 4 | 3.11 m x 3.95 m |
| Recreation room | 5.4 m x 6.29 m | |
| Utility room | 2.67 m x 2.76 m | |
| Main level | Living room | 5.06 m x 5.28 m |
| Dining room | 4.45 m x 3.25 m | |
| Kitchen | 4.34 m x 4.66 m | |
| Laundry room | Measurements not available | |
| Upper Level | Primary Bedroom | 4.46 m x 4.67 m |
| Bedroom 2 | 2.79 m x 4.06 m | |
| Bedroom 3 | 2.86 m x 3.37 m | |
| Office | 2.88 m x 4.7 m |
| Features | |||||
|---|---|---|---|---|---|
| Flat site | Lane | Wet bar | |||
| Exterior Walls- 2x6" | No Smoking Home | Level | |||
| Detached Garage | Dishwasher | Dryer | |||
| Hood Fan | Refrigerator | Gas stove(s) | |||
| Washer | Central air conditioning | Ceiling - 9ft | |||






























































