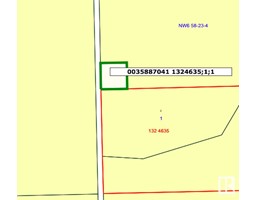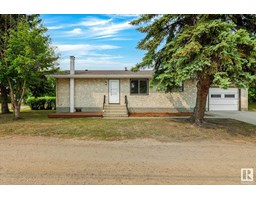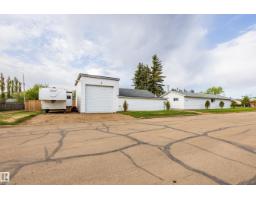5121 53A AV Legal, Legal, Alberta, CA
Address: 5121 53A AV, Legal, Alberta
Summary Report Property
- MKT IDE4455520
- Building TypeHouse
- Property TypeSingle Family
- StatusBuy
- Added1 weeks ago
- Bedrooms3
- Bathrooms3
- Area1764 sq. ft.
- DirectionNo Data
- Added On31 Aug 2025
Property Overview
Welcome to this stunning new 2-storey home in Pepin's Point, Legal—ready by the end of September! Nestled on a large lot near parks and trails with alley access, this home offers privacy and nature. The bright, open-concept main floor features a modern kitchen with quartz counters, island, walk-in pantry, and premium appliances. The living room centers around a sleek tile fireplace. A half bath off the garage adds convenience. Upstairs: 3 spacious bedrooms, 4-piece bath, large laundry includes washer and dryer, in addition to a bonus room. The primary suite boasts a 5-piece ensuite and walk-in closet. The basement has a separate side entry and is roughed in for a future suite. Oversized garage includes high ceilings, floor drain, and heat rough-ins. Enjoy the rear deck, equipped with a natural gas hookup for BBQ. Interior upgrades: luxury vinyl plank, plush carpet, quartz, and custom MDF shelving. Built by Westbrook Developments, this home blends quality, comfort, and family living. Move in this fall! (id:51532)
Tags
| Property Summary |
|---|
| Building |
|---|
| Level | Rooms | Dimensions |
|---|---|---|
| Main level | Living room | 4.62 m x 3.94 m |
| Dining room | 3.1 m x 3.05 m | |
| Kitchen | 3.94 m x 3.05 m | |
| Upper Level | Primary Bedroom | 3.81 m x 3.89 m |
| Bedroom 2 | 3.81 m x 3 m | |
| Bedroom 3 | 3.99 m x 3 m | |
| Bonus Room | 3.51 m x 3.89 m | |
| Laundry room | 1.65 m x 2.87 m |
| Features | |||||
|---|---|---|---|---|---|
| Paved lane | Lane | Attached Garage | |||
| Oversize | Dishwasher | Dryer | |||
| Garage door opener remote(s) | Garage door opener | Hood Fan | |||
| Refrigerator | Stove | Washer | |||
| Vinyl Windows | |||||


























