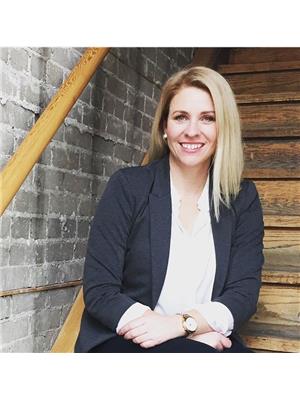802 Chickney AVENUE, Lemberg, Saskatchewan, CA
Address: 802 Chickney AVENUE, Lemberg, Saskatchewan
Summary Report Property
- MKT IDSK001892
- Building TypeHouse
- Property TypeSingle Family
- StatusBuy
- Added18 weeks ago
- Bedrooms5
- Bathrooms3
- Area1670 sq. ft.
- DirectionNo Data
- Added On06 Apr 2025
Property Overview
This beautiful newer build home is situated in a quiet Saskatchewan Town of Lemberg. With over 1600 sq ft and is located on a double lot (120' x 117') with green space all around, double detached garage (24'x x24'), 4 beds and 4 baths!!!!Loads of storage and space for toys. The Kitchen is beautifully designed with tall ceilings and lots of natural lighting through the large windows. Espresso Oak Cabinets , large island and walk in pantry with the stainless steel appliances is what kitchen dreams are made of. The open concept layout provides a great entertaining space into the vaulted living room. Down the hall to find 3 large bedroom and a full piece bathroom. Th primary bedroom has a 3 piece ensuite and walk in closet. Entering the home you will see it provides an office (currently used as Salon) , large mudroom area , 3 closets and a 2 piece bath /laundry fore your convenience .The basement has 9' ceilings and can be used for so many things in the open layout. One room can be used for the 4th bedroom, large utility room , games room and massive rec area. A home of this quality, age and design is rare in this price point. Dreaming of small town living? You don't want to miss out on this one of a kind property!!!! (id:51532)
Tags
| Property Summary |
|---|
| Building |
|---|
| Level | Rooms | Dimensions |
|---|---|---|
| Basement | Bonus Room | 13 ft ,6 in x 17 ft ,6 in |
| Family room | 13 ft ,6 in x 41 ft | |
| Bedroom | 10 ft ,4 in x 10 ft ,6 in | |
| Bedroom | 10 ft ,6 in x 10 ft ,2 in | |
| Main level | Foyer | 8 ft ,2 in x 8 ft ,6 in |
| Kitchen | 14 ft x 11 ft ,2 in | |
| Dining room | 9 ft x 11 ft ,6 in | |
| Office | 8 ft ,2 in x 10 ft ,6 in | |
| Living room | 14 ft x 17 ft | |
| Laundry room | Measurements not available | |
| Bedroom | 10 ft ,5 in x 10 ft ,3 in | |
| Bedroom | 10 ft ,9 in x 10 ft ,4 in | |
| 4pc Bathroom | 8 ft ,6 in x 7 ft | |
| Primary Bedroom | 12 ft ,10 in x 12 ft ,11 in | |
| 3pc Ensuite bath | Measurements not available |
| Features | |||||
|---|---|---|---|---|---|
| Treed | Rectangular | Double width or more driveway | |||
| Sump Pump | Detached Garage | Parking Pad | |||
| RV | Gravel | Parking Space(s)(6) | |||
| Washer | Refrigerator | Dishwasher | |||
| Dryer | Freezer | Window Coverings | |||
| Hood Fan | Storage Shed | Stove | |||
| Central air conditioning | Air exchanger | ||||














































