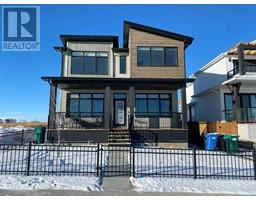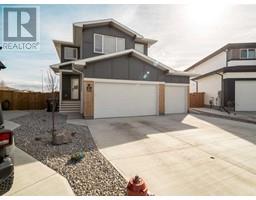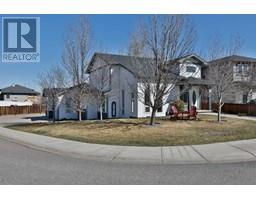102 Fairmont Cove S Fairmont, Lethbridge, Alberta, CA
Address: 102 Fairmont Cove S, Lethbridge, Alberta
Summary Report Property
- MKT IDA2211982
- Building TypeHouse
- Property TypeSingle Family
- StatusBuy
- Added1 days ago
- Bedrooms5
- Bathrooms3
- Area2000 sq. ft.
- DirectionNo Data
- Added On02 May 2025
Property Overview
Welcome to 102 Fairmont Cove S. This ONE OWNER, EXECUTIVE WALKOUT BUNGALOW is located in a quiet South Side Cul-De-Sac with STUNNING LAKESIDE VIEWS (Perhaps The Very Best In Lethbridge). These stunning views await you every time you look out the window and/or enjoy the Large Beautifully Landscaped Yard. This incredible home boasts an OVERSIZED TRIPLE CAR GARAGE, 5 bedrooms (3 up and 2 down), 2 - 4 piece baths up and a 3 piece bath down, main floor laundry, sunroom (not included in the square footage) a nice living room with vaulted ceilings and so much more. You'll love the walk-out basement, with an enormous family room with wet bar, 2 more large bedrooms, a woodworking shop and a utility room with 2 furnaces, and of course central A/C. The yard is large with fruit trees, garden, covered patio, and so much more. City assessed for 2025 at $889,000. This home is in original condition and awaits your updates. Call your favorite Realtor, come on by, and make an offer. This amazing home could be yours! (id:51532)
Tags
| Property Summary |
|---|
| Building |
|---|
| Land |
|---|
| Level | Rooms | Dimensions |
|---|---|---|
| Lower level | 3pc Bathroom | 8.83 Ft x 5.83 Ft |
| Bedroom | 13.00 Ft x 11.50 Ft | |
| Bedroom | 15.00 Ft x 13.83 Ft | |
| Family room | 28.83 Ft x 26.42 Ft | |
| Workshop | 19.25 Ft x 13.50 Ft | |
| Furnace | 18.00 Ft x 6.50 Ft | |
| Storage | 16.00 Ft x 7.42 Ft | |
| Main level | 4pc Bathroom | 9.92 Ft x 4.83 Ft |
| 4pc Bathroom | 14.25 Ft x 9.83 Ft | |
| Bedroom | 11.42 Ft x 9.92 Ft | |
| Bedroom | 13.58 Ft x 14.33 Ft | |
| Dining room | 15.25 Ft x 10.75 Ft | |
| Other | 10.25 Ft x 8.92 Ft | |
| Kitchen | 22.00 Ft x 13.50 Ft | |
| Living room | 16.75 Ft x 15.33 Ft | |
| Laundry room | 16.50 Ft x 8.67 Ft | |
| Primary Bedroom | 14.17 Ft x 13.83 Ft |
| Features | |||||
|---|---|---|---|---|---|
| Cul-de-sac | See remarks | Wet bar | |||
| PVC window | No Animal Home | No Smoking Home | |||
| Attached Garage(3) | Walk out | Central air conditioning | |||






























































