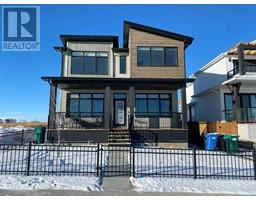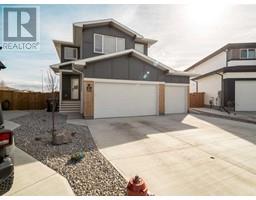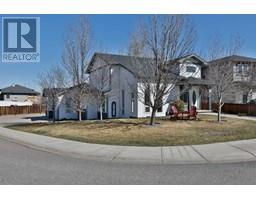1318 18 Avenue S Agnes Davidson, Lethbridge, Alberta, CA
Address: 1318 18 Avenue S, Lethbridge, Alberta
4 Beds2 Baths954 sqftStatus: Buy Views : 901
Price
$330,000
Summary Report Property
- MKT IDA2213429
- Building TypeHouse
- Property TypeSingle Family
- StatusBuy
- Added1 weeks ago
- Bedrooms4
- Bathrooms2
- Area954 sq. ft.
- DirectionNo Data
- Added On24 Apr 2025
Property Overview
South side gem! This well maintained home is located in a mature family neighborhood and is steps away from the sugar bowl and quick access to wherever you need to go! There are 3 bedrooms on the main floor, 1 more in the basement and 2 kitchens! 1 on the main floor and another in the basement giving you the opportunity to use it as a summer kitchen or maybe even a mother-in-law suite. The basement has tons of space including a family room, storage room and even a cold storage/canning room. Updated furnace and A/C. The large lot has a spacious private backyard that is perfect for someone who needs room for the dogs and kids to run around and even has a private garden area that is waiting for your special touch (id:51532)
Tags
| Property Summary |
|---|
Property Type
Single Family
Building Type
House
Storeys
1
Square Footage
954 sqft
Community Name
Agnes Davidson
Subdivision Name
Agnes Davidson
Title
Freehold
Land Size
7107 sqft|4,051 - 7,250 sqft
Built in
1960
Parking Type
Concrete,Other,Oversize,Parking Pad,Detached Garage(1)
| Building |
|---|
Bedrooms
Above Grade
3
Below Grade
1
Bathrooms
Total
4
Interior Features
Appliances Included
Refrigerator, Range - Electric, Hood Fan
Flooring
Carpeted, Linoleum
Basement Type
Full (Finished)
Building Features
Features
See remarks, Back lane
Foundation Type
Poured Concrete
Style
Detached
Architecture Style
Bungalow
Square Footage
954 sqft
Total Finished Area
954 sqft
Heating & Cooling
Cooling
Central air conditioning
Heating Type
Forced air
Exterior Features
Exterior Finish
Stucco
Parking
Parking Type
Concrete,Other,Oversize,Parking Pad,Detached Garage(1)
Total Parking Spaces
1
| Land |
|---|
Lot Features
Fencing
Fence
Other Property Information
Zoning Description
R-L
| Level | Rooms | Dimensions |
|---|---|---|
| Basement | Bedroom | 11.58 Ft x 9.33 Ft |
| Family room | 16.67 Ft x 11.75 Ft | |
| Other | 8.83 Ft x 11.58 Ft | |
| Storage | 6.50 Ft x 8.17 Ft | |
| 3pc Bathroom | Measurements not available | |
| Main level | Living room | 12.00 Ft x 17.00 Ft |
| Kitchen | 8.58 Ft x 8.92 Ft | |
| Dining room | 12.42 Ft x 9.42 Ft | |
| Primary Bedroom | 12.83 Ft x 11.58 Ft | |
| Bedroom | 9.50 Ft x 9.50 Ft | |
| Bedroom | 11.42 Ft x 9.50 Ft | |
| 3pc Bathroom | Measurements not available |
| Features | |||||
|---|---|---|---|---|---|
| See remarks | Back lane | Concrete | |||
| Other | Oversize | Parking Pad | |||
| Detached Garage(1) | Refrigerator | Range - Electric | |||
| Hood Fan | Central air conditioning | ||||

















































