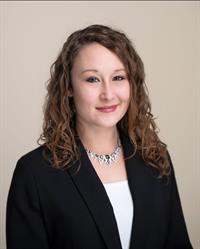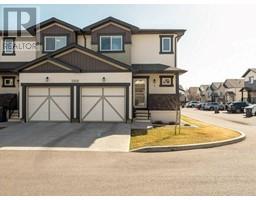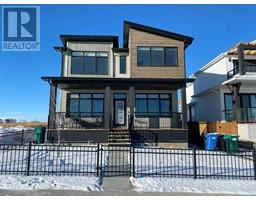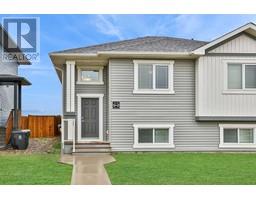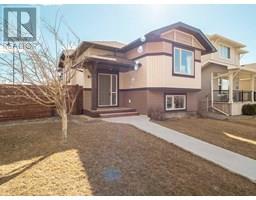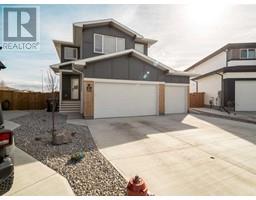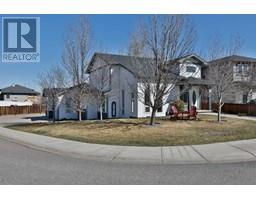19 Fairmont Gate S Fairmont, Lethbridge, Alberta, CA
Address: 19 Fairmont Gate S, Lethbridge, Alberta
Summary Report Property
- MKT IDA2198033
- Building TypeHouse
- Property TypeSingle Family
- StatusBuy
- Added14 hours ago
- Bedrooms3
- Bathrooms4
- Area1354 sq. ft.
- DirectionNo Data
- Added On23 May 2025
Property Overview
This stunning 2-storey, open-concept home is situated in the highly sought-after Fairmont community of Lethbridge. It offers 3 spacious bedrooms upstairs, including a large primary suite with a walk-in closet and a 4-piece ensuite bathroom. The home features 3.5 bathrooms and 1,746 square-feet of liveable space, ready for you to make your own!The main floor boasts high ceilings and warm feelings throughout. The expansive living area is enhanced by a triple-sided natural gas fireplace, creating a cozy ambiance. The kitchen and dining area showcase beautiful hardwood floors, a breakfast bar and a pantry, providing ample storage space.The fully finished basement offers a generous family room, an additional natural gas fireplace, a full bathroom, and a laundry area. Step outside to a large 2-tier deck in the backyard, complete with a natural gas outlet for your barbecue, making it perfect for outdoor entertaining.Additional features include a double, heated, attached garage measuring 22x20, equipped with an overhead mezzanine for extra storage. The property also includes underground sprinklers and air conditioning for added comfort.Located close to schools, shopping centers, and walking paths, this home offers both convenience and luxury. Don't miss the opportunity to view this exceptional property. Contact your favorite REALTOR® to schedule a showing today. (id:51532)
Tags
| Property Summary |
|---|
| Building |
|---|
| Land |
|---|
| Level | Rooms | Dimensions |
|---|---|---|
| Second level | Primary Bedroom | 13.17 Ft x 15.00 Ft |
| 4pc Bathroom | 5.58 Ft x 8.42 Ft | |
| 4pc Bathroom | 6.42 Ft x 8.83 Ft | |
| Bedroom | 8.83 Ft x 12.25 Ft | |
| Bedroom | 9.83 Ft x 9.00 Ft | |
| Hall | 3.83 Ft x 8.83 Ft | |
| Basement | Living room | 20.92 Ft x 18.08 Ft |
| Laundry room | 8.67 Ft x 11.42 Ft | |
| Office | 7.50 Ft x 6.42 Ft | |
| 4pc Bathroom | 7.83 Ft x 5.17 Ft | |
| Main level | Living room | 9.50 Ft x 24.25 Ft |
| Other | 20.75 Ft x 16.08 Ft | |
| 2pc Bathroom | 9.00 Ft x 5.08 Ft |
| Features | |||||
|---|---|---|---|---|---|
| PVC window | No Animal Home | Gas BBQ Hookup | |||
| Attached Garage(2) | Garage | Heated Garage | |||
| Refrigerator | Oven - Electric | Dishwasher | |||
| Microwave | Hood Fan | Window Coverings | |||
| Garage door opener | Washer & Dryer | Central air conditioning | |||
































