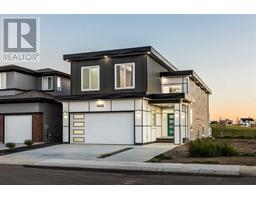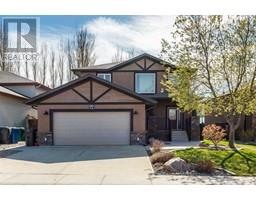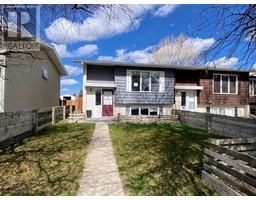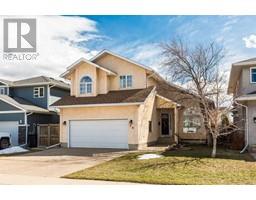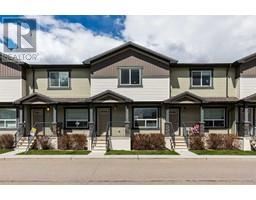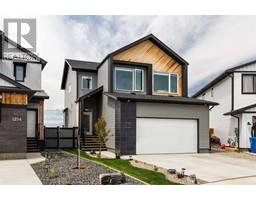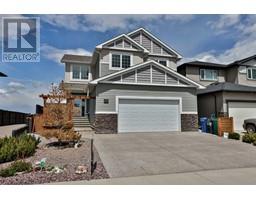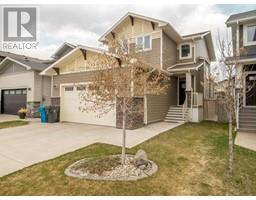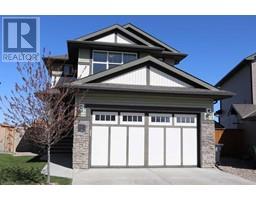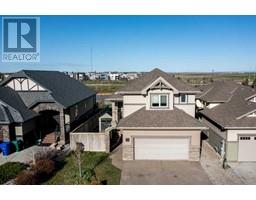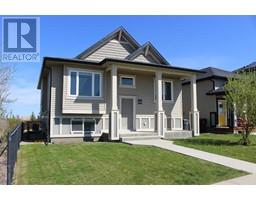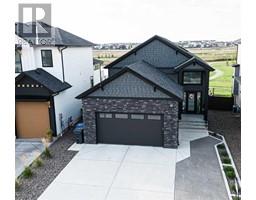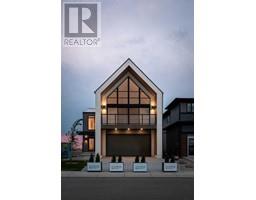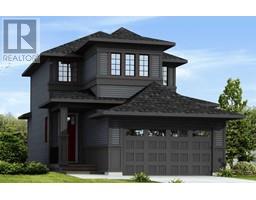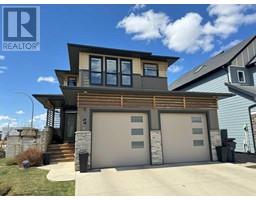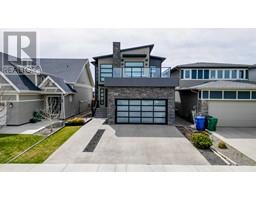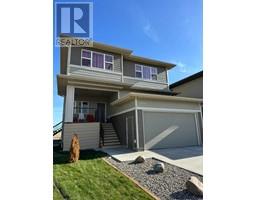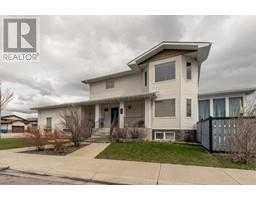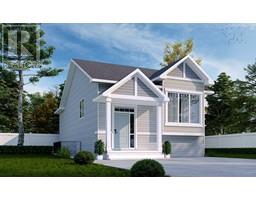216 Lasalle Terrace W Garry Station, Lethbridge, Alberta, CA
Address: 216 Lasalle Terrace W, Lethbridge, Alberta
5 Beds4 Baths1049 sqftStatus: Buy Views : 637
Price
$490,000
Summary Report Property
- MKT IDA2127952
- Building TypeHouse
- Property TypeSingle Family
- StatusBuy
- Added1 weeks ago
- Bedrooms5
- Bathrooms4
- Area1049 sq. ft.
- DirectionNo Data
- Added On08 May 2024
Property Overview
This Legal Suite in Garry Station is so nice, you might even want to live in the basement and rent the upstairs. It's very rare to find a legal suite with a total of 5 bedrooms and 4 full bathrooms. The upstairs suite has 3 bedrooms and two full bathrooms. The lower suite has 2 bedrooms and also has two full bathrooms. The utility room is located in the basement, separate from the suite, so it's easy for an owner to access without bothering tenants. Comes with all appliances, AC, and there is also a 26 x 24 parking pad. This has always been rented, but now it is vacant, in excellent move-in ready condition, easy to view, and quick possession is possible. Call your favorite REALTOR® today. (id:51532)
Tags
| Property Summary |
|---|
Property Type
Single Family
Building Type
House
Storeys
1
Square Footage
1049 sqft
Community Name
Garry Station
Subdivision Name
Garry Station
Title
Freehold
Land Size
4518 sqft|4,051 - 7,250 sqft
Built in
2018
Parking Type
Other,Parking Pad
| Building |
|---|
Bedrooms
Above Grade
3
Below Grade
2
Bathrooms
Total
5
Interior Features
Appliances Included
See remarks
Flooring
Carpeted, Laminate, Tile
Basement Features
Separate entrance, Suite
Basement Type
Full (Finished)
Building Features
Features
Back lane
Foundation Type
Poured Concrete
Style
Detached
Architecture Style
Bungalow
Square Footage
1049 sqft
Total Finished Area
1049 sqft
Structures
Deck
Heating & Cooling
Cooling
Central air conditioning
Heating Type
Forced air
Exterior Features
Exterior Finish
Vinyl siding
Parking
Parking Type
Other,Parking Pad
Total Parking Spaces
2
| Land |
|---|
Lot Features
Fencing
Not fenced
Other Property Information
Zoning Description
Mixed Density Residential
| Level | Rooms | Dimensions |
|---|---|---|
| Main level | Kitchen | 8.75 Ft x 16.33 Ft |
| Living room/Dining room | 12.08 Ft x 13.00 Ft | |
| Primary Bedroom | 10.83 Ft x 15.08 Ft | |
| Bedroom | 8.67 Ft x 12.33 Ft | |
| Bedroom | 8.67 Ft x 12.50 Ft | |
| 4pc Bathroom | Measurements not available | |
| 4pc Bathroom | Measurements not available | |
| Laundry room | 6.25 Ft x 10.83 Ft | |
| Unknown | 4pc Bathroom | Measurements not available |
| Kitchen | 10.33 Ft x 7.67 Ft | |
| Dining room | 7.08 Ft x 8.17 Ft | |
| Living room | 11.08 Ft x 16.50 Ft | |
| Primary Bedroom | 11.33 Ft x 11.08 Ft | |
| 4pc Bathroom | Measurements not available | |
| Bedroom | 10.17 Ft x 8.92 Ft | |
| Laundry room | 5.58 Ft x 4.42 Ft |
| Features | |||||
|---|---|---|---|---|---|
| Back lane | Other | Parking Pad | |||
| See remarks | Separate entrance | Suite | |||
| Central air conditioning | |||||











































