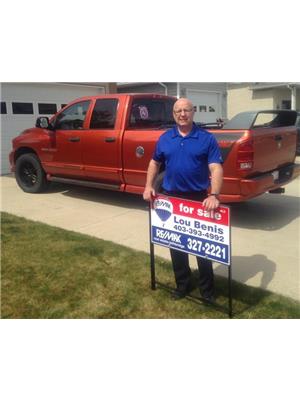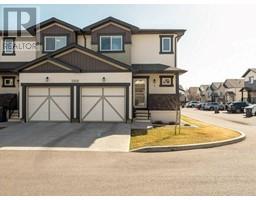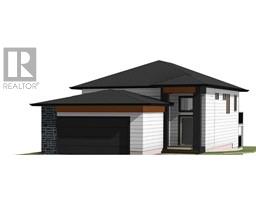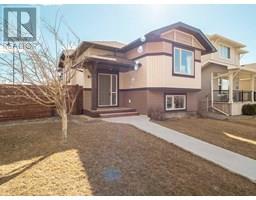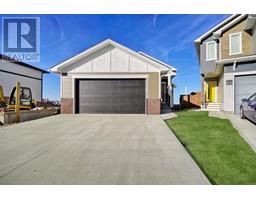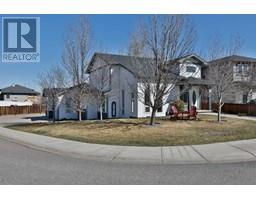223 27 Street S Upper Eastside, Lethbridge, Alberta, CA
Address: 223 27 Street S, Lethbridge, Alberta
Summary Report Property
- MKT IDA2225017
- Building TypeHouse
- Property TypeSingle Family
- StatusBuy
- Added2 weeks ago
- Bedrooms3
- Bathrooms2
- Area840 sq. ft.
- DirectionNo Data
- Added On01 Jun 2025
Property Overview
Welcome to this charming and spacious home that blends comfort, convenience, and practicality. Featuring three bedrooms and two bathrooms, this property is designed for relaxed living. The main level boasts a large living room with elegant hardwood floors, complemented by a cozy kitchen perfect for creating home-cooked meals. Upgraded flooring and windows add modern touches throughout the space. The developed lower level offers a third bedroom and a generously sized family room, providing the flexibility to add a fourth bedroom if desired. A massive 26 x 24 garage and extra rear parking ensure ample space for vehicles and storage. The outdoor area is equally impressive, with a private yard offering a serene retreat. Located within walking distance of Henderson Lake and the swimming pool, and with quick access to most amenities, this home is ideal for those seeking both comfort and convenience. (id:51532)
Tags
| Property Summary |
|---|
| Building |
|---|
| Land |
|---|
| Level | Rooms | Dimensions |
|---|---|---|
| Lower level | 3pc Bathroom | .00 Ft x .00 Ft |
| Bedroom | 11.50 Ft x 9.50 Ft | |
| Family room | 23.83 Ft x 15.00 Ft | |
| Main level | Living room | 12.33 Ft x 18.83 Ft |
| Kitchen | 12.83 Ft x 8.75 Ft | |
| 4pc Bathroom | .00 Ft x .00 Ft | |
| Bedroom | 8.67 Ft x 12.17 Ft | |
| Primary Bedroom | 9.25 Ft x 13.33 Ft |
| Features | |||||
|---|---|---|---|---|---|
| Back lane | Level | Detached Garage(2) | |||
| Other | Washer | Refrigerator | |||
| Dishwasher | Stove | Dryer | |||
| Central air conditioning | |||||







































