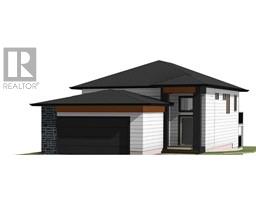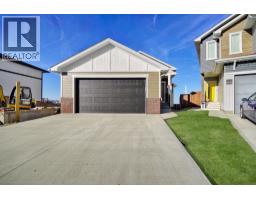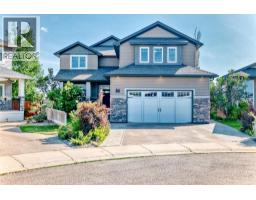23 Country Meadows Boulevard W Country Meadows Estates, Lethbridge, Alberta, CA
Address: 23 Country Meadows Boulevard W, Lethbridge, Alberta
Summary Report Property
- MKT IDA2228492
- Building TypeHouse
- Property TypeSingle Family
- StatusBuy
- Added2 days ago
- Bedrooms3
- Bathrooms3
- Area1412 sq. ft.
- DirectionNo Data
- Added On07 Aug 2025
Property Overview
Welcome to this beautiful 2-storey home located in the highly desirable neighborhood of Country Meadows in Lethbridge! Featuring 3 spacious bedrooms and 3 full bathrooms, this home is perfect for growing families or those looking for a stylish, functional layout. The main level offers an open-concept design with plenty of natural light, while the upper level provides comfort and privacy for all bedrooms. Step outside to a large backyard designed for entertaining — complete with a deck, pergola, and tons of room to enjoy the outdoors. There’s also excellent potential to add a large garage and build equity by finishing the basement to suit your needs. With modern finishes, curb appeal, and space to grow, this home is a fantastic opportunity in one of Lethbridge’s most sought-after communities. Immediate and flexible possession available — don't miss your chance to make this home yours! (id:51532)
Tags
| Property Summary |
|---|
| Building |
|---|
| Land |
|---|
| Level | Rooms | Dimensions |
|---|---|---|
| Second level | Primary Bedroom | 13.25 Ft x 11.58 Ft |
| Bedroom | 12.67 Ft x 11.00 Ft | |
| Bedroom | 9.92 Ft x 11.00 Ft | |
| 3pc Bathroom | 8.42 Ft x 8.58 Ft | |
| 4pc Bathroom | 4.92 Ft x 8.67 Ft | |
| Main level | 2pc Bathroom | 5.00 Ft x 5.08 Ft |
| Features | |||||
|---|---|---|---|---|---|
| Back lane | No Smoking Home | Parking Pad | |||
| Central air conditioning | |||||






















































