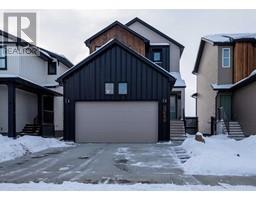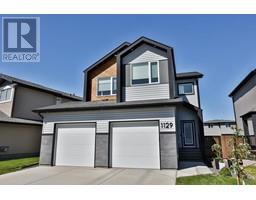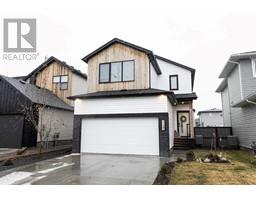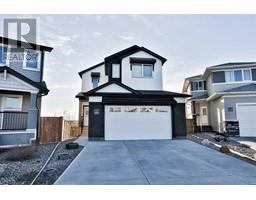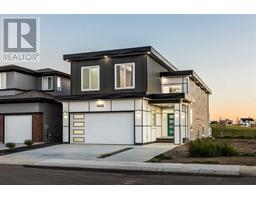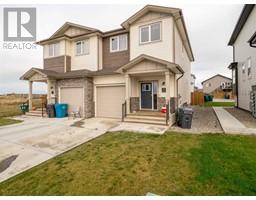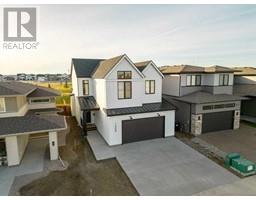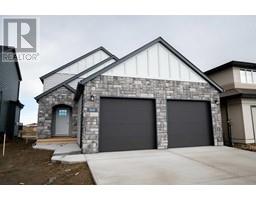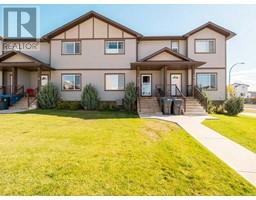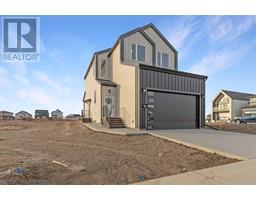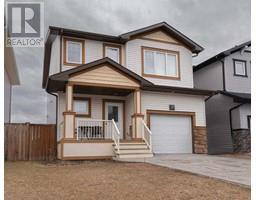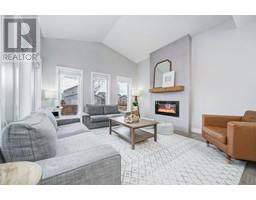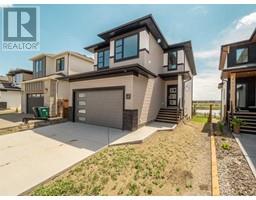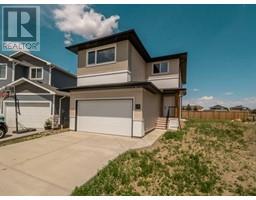269 Grassland Boulevard W Country Meadows Estates, Lethbridge, Alberta, CA
Address: 269 Grassland Boulevard W, Lethbridge, Alberta
Summary Report Property
- MKT IDA2094840
- Building TypeDuplex
- Property TypeSingle Family
- StatusBuy
- Added12 weeks ago
- Bedrooms3
- Bathrooms3
- Area1466 sq. ft.
- DirectionNo Data
- Added On29 Jan 2024
Property Overview
Check out this better than new half duplex located only one block from Rangeland Park in sought after Country Meadows! This spacious home offers 1440sqft of living space. Bright and open with a wall of windows. This home offers a great main floor layout allowing versatile furniture placement. White cabinetry and quartz counter tops throughout this home lends a crisp and modern look. Upstairs you will appreciate three bedrooms on one level. Two full baths - with one being an ensuite to the primary bedroom. The laundry area is conveniently located on the upper level as well. Currently an unfinished basement, but if the lower level is developed in the future, this half duplex would offer over 2000sqft of living space. The property is equipped with AC, and the yard is fully fenced and landscaped. There is off street parking in the back with a double concrete parking pad. Easy to view and immediate possession is available. (id:51532)
Tags
| Property Summary |
|---|
| Building |
|---|
| Land |
|---|
| Level | Rooms | Dimensions |
|---|---|---|
| Second level | Primary Bedroom | 11.83 Ft x 11.00 Ft |
| 4pc Bathroom | 11.00 Ft x 5.08 Ft | |
| Bedroom | 10.17 Ft x 9.67 Ft | |
| Bedroom | 17.33 Ft x 9.50 Ft | |
| 4pc Bathroom | 9.58 Ft x 4.83 Ft | |
| Main level | Living room | 13.42 Ft x 13.17 Ft |
| Kitchen | 13.25 Ft x 12.83 Ft | |
| Dining room | 13.25 Ft x 12.83 Ft | |
| 2pc Bathroom | 5.00 Ft x 4.50 Ft |
| Features | |||||
|---|---|---|---|---|---|
| See remarks | Other | Back lane | |||
| Parking Pad | Refrigerator | Range - Electric | |||
| Dishwasher | Microwave | Oven - Built-In | |||
| Hood Fan | Washer & Dryer | Central air conditioning | |||











































