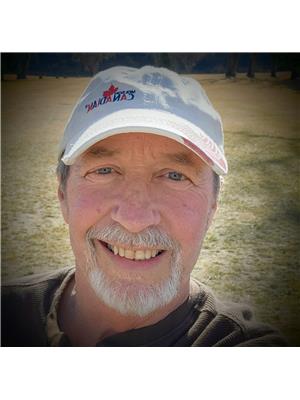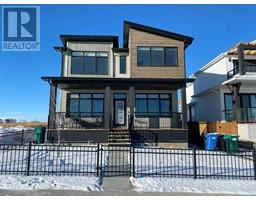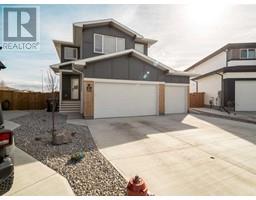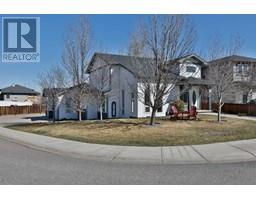2723 8A Avenue N Majestic Place, Lethbridge, Alberta, CA
Address: 2723 8A Avenue N, Lethbridge, Alberta
Summary Report Property
- MKT IDA2175592
- Building TypeHouse
- Property TypeSingle Family
- StatusBuy
- Added21 weeks ago
- Bedrooms4
- Bathrooms2
- Area962 sq. ft.
- DirectionNo Data
- Added On06 Dec 2024
Property Overview
Outstanding down to the studs renovation on the north side. Four bed, 2 bath, 2 garage bungalow with an option for extended family to live downstairs. Offering 2 bedrooms and a full bath on the main floor, and a separate entrance from inside the attached garage to the 2 bedroom, 3 piece bath plus family room with a kitchenette/wet bar downstairs. Updates include: new torch down roof on the house and shingles on the detached garage, windows, hardie board on the front of the house, landscaping front and back, poured concrete in attached garage, front driveway and rear of house patio area, entire exterior walls spray foam insulated, electrical and plumbing throughout, vinyl plank flooring and carpet, soft close kitchen cabinets, quartz and live edge countertops, lighting, stainless appliances, bathroom vanities, toilets and fixtures, furnace, hot water tank and central air, downstairs kitchen cabinets and live edge countertop and of course paint throughout. The basement offers an ideal setup for an in-law suite. Quick possession is available. (id:51532)
Tags
| Property Summary |
|---|
| Building |
|---|
| Land |
|---|
| Level | Rooms | Dimensions |
|---|---|---|
| Lower level | 3pc Bathroom | .00 Ft x .00 Ft |
| Laundry room | 10.58 Ft x 10.92 Ft | |
| Bedroom | 11.83 Ft x 12.67 Ft | |
| Bedroom | 12.50 Ft x 10.58 Ft | |
| Family room | 21.50 Ft x 12.67 Ft | |
| Main level | Living room | 18.42 Ft x 18.17 Ft |
| Other | 18.42 Ft x 17.33 Ft | |
| Primary Bedroom | 11.42 Ft x 11.08 Ft | |
| Bedroom | 11.42 Ft x 9.92 Ft | |
| 4pc Bathroom | .00 Ft x .00 Ft |
| Features | |||||
|---|---|---|---|---|---|
| Cul-de-sac | Back lane | Wet bar | |||
| Garage | Garage | Other | |||
| RV | Detached Garage(1) | Refrigerator | |||
| Oven - Electric | Dishwasher | Microwave | |||
| Separate entrance | Central air conditioning | ||||



























































