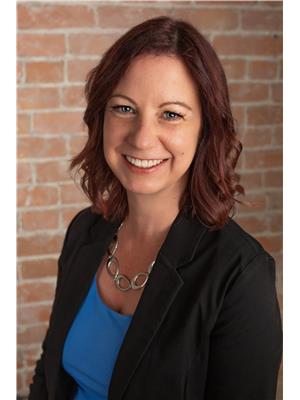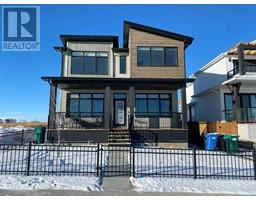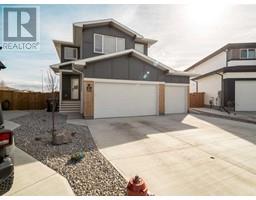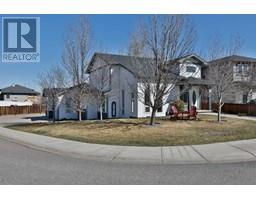2926 29 Street S Parkbridge Estates, Lethbridge, Alberta, CA
Address: 2926 29 Street S, Lethbridge, Alberta
Summary Report Property
- MKT IDA2209163
- Building TypeMobile Home
- Property TypeSingle Family
- StatusBuy
- Added2 days ago
- Bedrooms3
- Bathrooms2
- Area1521 sq. ft.
- DirectionNo Data
- Added On29 Apr 2025
Property Overview
Charming 3-Bed, 2-Bath Home with Bonus Room & Detached Garage!Welcome to this well-maintained 2013-built 3 bedroom, 2 bathroom mobile home offering comfort, space, and flexibility for today’s lifestyle. Thoughtfully designed with a bright and open layout, this home features a spacious living area, a modern kitchen with ample cabinetry, and a cozy dining space perfect for family meals or entertaining guests.At the front of the home, you'll find a bonus room flooded with natural light—ideal as a sitting area, reading nook, or creative studio. Need more space? This versatile room could easily be converted into a 4th bedroom or a private home office to suit your needs.The primary bedroom includes an ensuite, offering privacy and convenience, while the two additional bedrooms are perfect for family, guests, or hobbies.The detached garage provides great additional storage or workshop space.Call your favorite REALTOR® to book a showing! (id:51532)
Tags
| Property Summary |
|---|
| Building |
|---|
| Level | Rooms | Dimensions |
|---|---|---|
| Main level | Bonus Room | 11.42 Ft x 12.25 Ft |
| Kitchen | 12.25 Ft x 9.92 Ft | |
| Dining room | 15.67 Ft x 9.58 Ft | |
| Living room | 14.92 Ft x 18.75 Ft | |
| Bedroom | 8.67 Ft x 9.92 Ft | |
| Bedroom | 8.92 Ft x 9.92 Ft | |
| Primary Bedroom | 16.33 Ft x 13.17 Ft | |
| 3pc Bathroom | 8.00 Ft x 5.00 Ft | |
| 4pc Bathroom | 9.75 Ft x 5.08 Ft | |
| Laundry room | 9.08 Ft x 5.00 Ft |
| Features | |||||
|---|---|---|---|---|---|
| Detached Garage(1) | Washer | Refrigerator | |||
| Dishwasher | Stove | Dryer | |||





























































