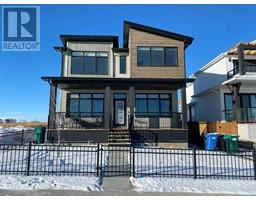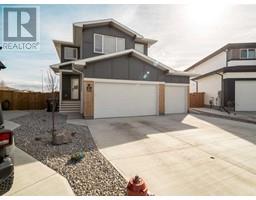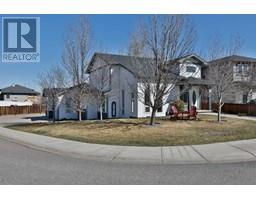303 Squamish Court W Indian Battle Heights, Lethbridge, Alberta, CA
Address: 303 Squamish Court W, Lethbridge, Alberta
Summary Report Property
- MKT IDA2215388
- Building TypeHouse
- Property TypeSingle Family
- StatusBuy
- Added3 days ago
- Bedrooms4
- Bathrooms4
- Area2589 sq. ft.
- DirectionNo Data
- Added On28 Apr 2025
Property Overview
Fantastic extra large two storey family home with 3661 total square feet of space on a large pie shaped lot featuring illegal basement suite that would be perfect for multi-generational living or when family visits! Step inside and notice the entry that is open to above. Main floor features well thought out plan, with formal dining room, sunken living room with gas fireplace, & large kitchen with floor to ceiling cabinets, stainless steel appliances, & custom island with breakfast bar and silgranite sink. Kitchen also has a walk-thru pantry with more cabinets and coffee bar that leads to a laundry/mud room. Just off the kitchen is another good size dining area and a door to the covered deck out back. A 2 piece bathroom completes the main. Upstairs you'll find a large family/bonus room with 11 foot ceilings that is situated on its own landing above the garage. Perfect for gathering! A couple more steps up to the upper level you'll find an office/flex area that is ultra convenient. Upper level has 3 large bedrooms including primary with walk-in closet and ensuite that features a separate shower and jetted tub! There is also another full bathroom on this level with tub/shower combo. An entrance from the 22x24 garage leads to a landing with a few stairs to the main floor and entrance to the laundry/mudroom or you can take the staircase down from that landing to the fully developed basement. At the bottom of the basement stairs, you'll find two large closets. One with a 2nd set of laundry machines, and one regular closet. There are two doors from this room as well. One to the furnace utility room, and one to the illegal basement suite that features a nice kitchen, living room, good size bedroom, and another full bathroom with tub/shower combo. Outside, the HUGE pie shaped backyard offers plenty of room to run and play, & is fully fenced and landscaped with underground sprinklers. The HOT TUB is included, and 2 large sheds! Home has conveniences of central a/c, central va c, and is just down the street from a park and playground. Shopping conveniences, including grocery and restaurants, are nearby. Move in and enjoy! (id:51532)
Tags
| Property Summary |
|---|
| Building |
|---|
| Land |
|---|
| Level | Rooms | Dimensions |
|---|---|---|
| Second level | Family room | 21.08 Ft x 15.50 Ft |
| Office | 11.00 Ft x 9.50 Ft | |
| Primary Bedroom | 22.83 Ft x 14.33 Ft | |
| 4pc Bathroom | .00 Ft x .00 Ft | |
| Bedroom | 14.33 Ft x 10.25 Ft | |
| Bedroom | 13.25 Ft x 11.75 Ft | |
| 4pc Bathroom | .00 Ft x .00 Ft | |
| Basement | Kitchen | 13.00 Ft x 13.00 Ft |
| Recreational, Games room | 15.25 Ft x 13.08 Ft | |
| Bedroom | 14.08 Ft x 13.25 Ft | |
| 4pc Bathroom | .00 Ft x .00 Ft | |
| Storage | 6.75 Ft x 4.92 Ft | |
| Furnace | 13.75 Ft x 10.25 Ft | |
| Main level | Other | 8.42 Ft x 7.58 Ft |
| Dining room | 12.58 Ft x 10.50 Ft | |
| Living room | 14.25 Ft x 12.83 Ft | |
| Kitchen | 17.75 Ft x 13.75 Ft | |
| Breakfast | 13.75 Ft x 7.50 Ft | |
| Laundry room | 11.08 Ft x 9.50 Ft | |
| 2pc Bathroom | .00 Ft x .00 Ft |
| Features | |||||
|---|---|---|---|---|---|
| PVC window | No Smoking Home | Attached Garage(2) | |||
| See remarks | Central air conditioning | ||||





































































