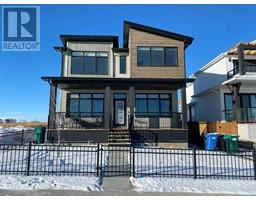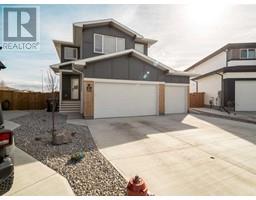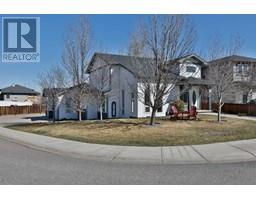3102 29 Street S Parkbridge Estates, Lethbridge, Alberta, CA
Address: 3102 29 Street S, Lethbridge, Alberta
Summary Report Property
- MKT IDA2198189
- Building TypeMobile Home
- Property TypeSingle Family
- StatusBuy
- Added3 weeks ago
- Bedrooms2
- Bathrooms2
- Area1179 sq. ft.
- DirectionNo Data
- Added On09 Apr 2025
Property Overview
Fully Renovated One-Level Home in a Gated Community : This beautifully renovated home is ready for new owners. Over the past few years, this property has undergone extensive updates, including new hardwood flooring, fresh paint, modern fixtures, windows, a new roof, and tankless hot water tank system. The thoughtfully designed layout new features an all-season sunroom and stylishly updated bathrooms, ensuring comfort and convenience at every turn. Step into the covered front porch and instantly feel you're in a private cabin retreat, all while enjoying the warmth and coziness of home. Nestled in a secure adult gated community, this property is ideally located close to all major amenities, including Costco, Walmart, hardware stores, restaurant's, and bars. Don't miss out on this stunning and unique home - it won't be on the market for long! (id:51532)
Tags
| Property Summary |
|---|
| Building |
|---|
| Level | Rooms | Dimensions |
|---|---|---|
| Main level | 3pc Bathroom | 8.50 Ft x 4.92 Ft |
| 3pc Bathroom | 14.75 Ft x 7.92 Ft | |
| Breakfast | 8.42 Ft x 8.50 Ft | |
| Dining room | 14.67 Ft x 9.42 Ft | |
| Foyer | 8.67 Ft x 8.83 Ft | |
| Kitchen | 12.25 Ft x 13.00 Ft | |
| Living room | 14.67 Ft x 14.08 Ft | |
| Bedroom | 10.50 Ft x 8.92 Ft | |
| Primary Bedroom | 14.75 Ft x 12.33 Ft | |
| Storage | 6.83 Ft x 4.83 Ft | |
| Sunroom | 10.33 Ft x 19.50 Ft |
| Features | |||||
|---|---|---|---|---|---|
| See remarks | Attached Garage(2) | Other | |||
| Refrigerator | Dishwasher | Oven | |||
| Microwave | Window Coverings | Washer & Dryer | |||
| Central air conditioning | |||||



















































