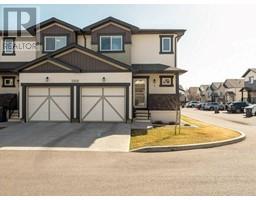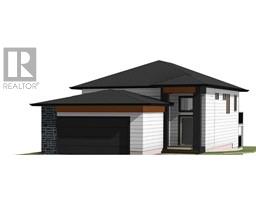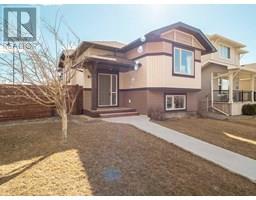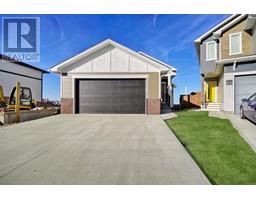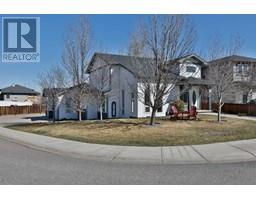413 26 Street S Glendale, Lethbridge, Alberta, CA
Address: 413 26 Street S, Lethbridge, Alberta
Summary Report Property
- MKT IDA2227101
- Building TypeHouse
- Property TypeSingle Family
- StatusBuy
- Added7 days ago
- Bedrooms3
- Bathrooms2
- Area936 sq. ft.
- DirectionNo Data
- Added On09 Jun 2025
Property Overview
Attention First Time Buyers! Here is an excellent opportunity to buy a starter home and get invested into the real estate market! The bonus of this bungalow is the location!!. Located in the neighborhood of Glendale, all walking distance to Henderson Lake, Henderson swimming pool and ice arena, tennis courts, Spitz Baseball Stadium, Skatepark. and one of the best Elementary Schools named General Stewart as well as easy access to Crowsnest Trail for a connector to wherever you need to go.. The street is lined with gorgeous trees and it is evident that the houses all around this one shows pride of ownership with beautiful renovations, and upkeep. Bring some paint brushes, and perhaps the hardwood floors can be brought back to life and your story can start here in a solid built, single family house in this price range!. There are 2+1 bedrooms, 2 bathrooms, kitchen, living/dining room and family room downstairs. . A 4th bedroom could be added if required downstairs. The single garage is 14 x 22 and has extra designated rear parking stalls. The Lot is a great size and the fences are decent. (id:51532)
Tags
| Property Summary |
|---|
| Building |
|---|
| Land |
|---|
| Level | Rooms | Dimensions |
|---|---|---|
| Basement | Laundry room | 10.50 Ft x 11.00 Ft |
| 3pc Bathroom | .00 Ft x .00 Ft | |
| Bedroom | 10.33 Ft x 12.00 Ft | |
| Family room | 21.00 Ft x 11.50 Ft | |
| Furnace | 20.00 Ft x 12.50 Ft | |
| Main level | Kitchen | 11.00 Ft x 12.00 Ft |
| Living room | 16.50 Ft x 13.00 Ft | |
| Dining room | 12.50 Ft x 9.00 Ft | |
| Bedroom | 12.00 Ft x 9.33 Ft | |
| Primary Bedroom | 11.50 Ft x 11.00 Ft | |
| 4pc Bathroom | .00 Ft x .00 Ft |
| Features | |||||
|---|---|---|---|---|---|
| Back lane | Other | Parking Pad | |||
| Detached Garage(1) | Refrigerator | Stove | |||
| None | |||||









































