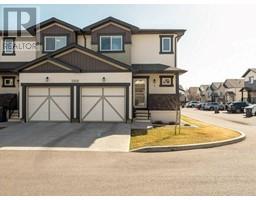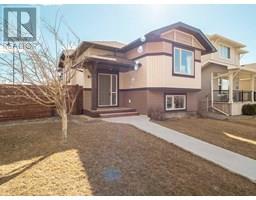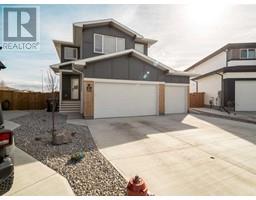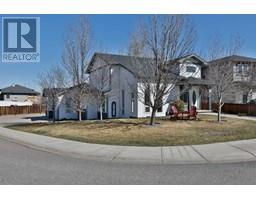Bedrooms
Bathrooms
Interior Features
Appliances Included
Refrigerator, Window/Sleeve Air Conditioner, Dishwasher, Stove, Hood Fan, Window Coverings, Washer & Dryer
Flooring
Laminate, Linoleum, Tile
Building Features
Features
No Animal Home, No Smoking Home, Guest Suite, Parking
Architecture Style
Multi-level
Total Finished Area
784 sqft
Building Amenities
Car Wash, Guest Suite, Recreation Centre
Heating & Cooling
Heating Type
Baseboard heaters
Exterior Features
Neighbourhood Features
Community Features
Pets not Allowed
Amenities Nearby
Shopping
Maintenance or Condo Information
Maintenance Fees
$375.48 Monthly
Maintenance Fees Include
Condominium Amenities, Common Area Maintenance, Electricity, Insurance, Ground Maintenance, Parking, Property Management, Reserve Fund Contributions, Sewer, Waste Removal, Water
Parking
Parking Type
Garage,Heated Garage,Other,Underground
















































