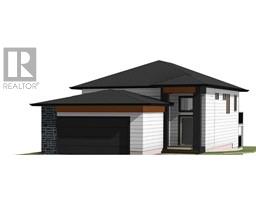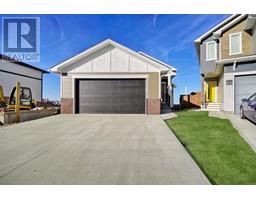469 Squamish Lane W Indian Battle Heights, Lethbridge, Alberta, CA
Address: 469 Squamish Lane W, Lethbridge, Alberta
Summary Report Property
- MKT IDA2235965
- Building TypeHouse
- Property TypeSingle Family
- StatusBuy
- Added2 days ago
- Bedrooms4
- Bathrooms3
- Area902 sq. ft.
- DirectionNo Data
- Added On02 Jul 2025
Property Overview
Welcome to 469 Squamish Lane W! This beautifully updated 1609 sq. ft. fully finished bi-level home is tucked away in a quiet, family-friendly neighborhood near schools and scenic walking paths. Offering 4 bedrooms and 2 full bathrooms, this property boasts an impressive list of recent upgrades that make it truly move-in ready. Step inside to discover freshly painted interiors, new flooring throughout (including carpet, vinyl plank, and lino), and updated light fixtures in the kitchen, dining area, and upstairs bathroom. The kitchen shines with newly painted cabinets, updated hardware, new countertops, a stylish backsplash, a new sink and faucet, and a 6-month-old over-the-range microwave. Both bathrooms have seen thoughtful renovations, including a brand-new vanity downstairs and a tub/surround installed just a year ago. A new washer and dryer (only 1 and 2 years old), upgraded dryer venting, and hot water on demand (installed last year and recently cleaned) add to the home's value and convenience. Stay comfortable year-round with the newly installed A/C system. Additional updates include: New baseboards and window trim in living areas. Freshly painted entry trim and new board & batten coat rack. New exterior door with keyless entry. New outside taps and plug-ins. Upgraded electrical plugs in key rooms. New privacy/wind screen on the deck. With a front driveway, functional layout, and tons of renovations already done, this home is perfect for a growing family or those seeking modern comfort in a mature neighborhood. Don’t miss your chance to own this thoughtfully updated gem! (id:51532)
Tags
| Property Summary |
|---|
| Building |
|---|
| Land |
|---|
| Level | Rooms | Dimensions |
|---|---|---|
| Basement | Living room | 11.50 Ft x 22.58 Ft |
| 4pc Bathroom | .00 Ft x .00 Ft | |
| Bedroom | 8.83 Ft x 12.42 Ft | |
| Bedroom | 11.00 Ft x 9.92 Ft | |
| 4pc Bathroom | .00 Ft x .00 Ft | |
| Laundry room | 7.58 Ft x 8.25 Ft | |
| Main level | Living room | 13.25 Ft x 15.58 Ft |
| Kitchen | 11.00 Ft x 11.75 Ft | |
| Dining room | 11.08 Ft x 8.08 Ft | |
| Primary Bedroom | 11.67 Ft x 13.92 Ft | |
| Bedroom | 9.33 Ft x 12.00 Ft | |
| 4pc Bathroom | .00 Ft x .00 Ft |
| Features | |||||
|---|---|---|---|---|---|
| Closet Organizers | Level | Concrete | |||
| Other | Refrigerator | Dishwasher | |||
| Stove | Microwave Range Hood Combo | Hot Water Instant | |||
| Window Coverings | Washer & Dryer | Central air conditioning | |||






















































